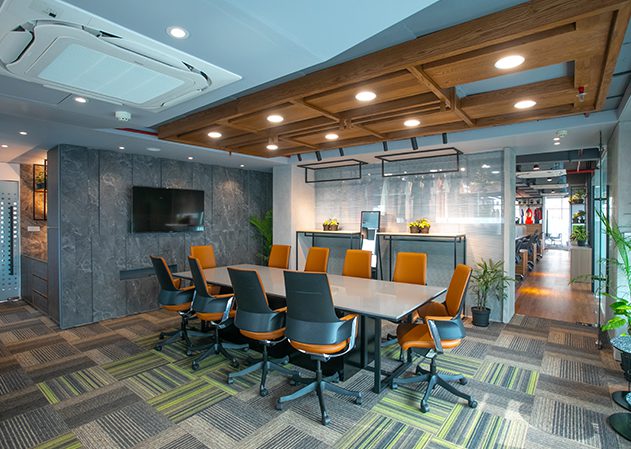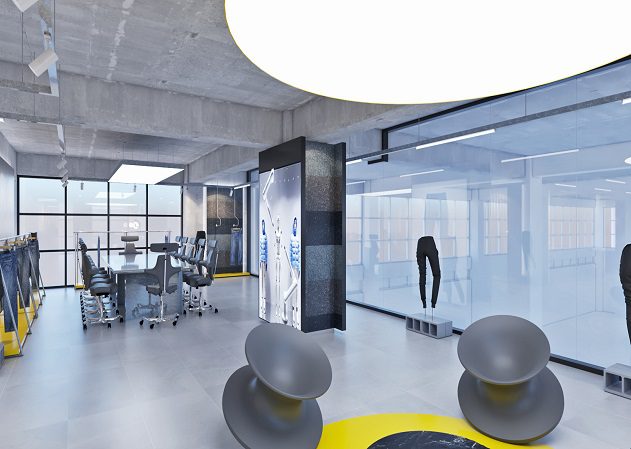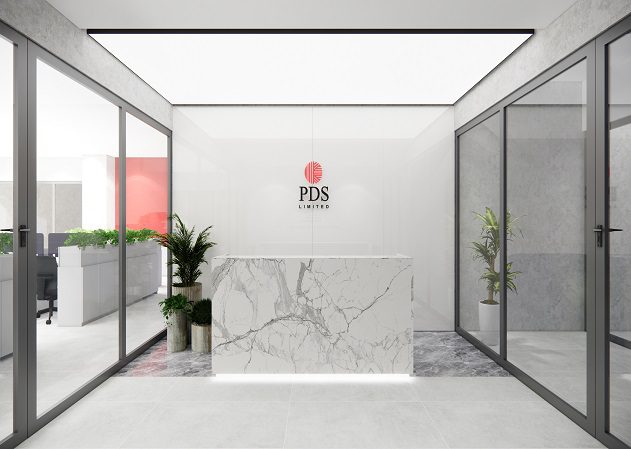Landora’s Sustainable office interior design
- Home
- portfolio
- Office Spaces
- Landora’s Sustainable office interior design
architect:
client:
YEAR
project type:
STATUS:
SCALE
Zero-Inch Interiors Ltd. transformed Landora Real Estate’s office, located in JCX Business Tower, Bashundhara, into a sustainable office interior design with a construction-themed space. Reclaimed materials, collected directly from this site, like work shutters and helmets, create a unique, industrial vibe while promoting sustainability. The design repurposes elements such as steel shutters, scaffolding, metal bars, concrete blocks, and bricks, emphasizing reuse and reducing carbon emissions.














Design Concept: “Under Construction”
Landora Real Estate Ltd. is a fresh face in the real estate industry. The owner, a civil engineer by profession, envisions providing affordable and sustainable properties to clients. Zero-Inch Interiors Ltd. was approached to handle the design and execution of this office project.
Creating a comfortable and relaxed workspace was our goal for Landora Real Estate Ltd. We aimed to foster a productive and healthy atmosphere while also promoting awareness about reuse, repurposing, and reducing carbon emissions. We named this project “Under Construction” to capture the essence of an ongoing construction site, aligning with their primary focus on construction projects. Stepping into the office should evoke a sense of informality and relaxation, resonating with the employees’ tasks. However, the primary objective is to draw attention to the importance of sustainability in the construction industry, particularly through sustainable office interior design.
Sustainability at the Core
Given that the construction sector contributes significantly to global carbon dioxide emissions, accounting for about 38%, it’s crucial for a new player like Landora Real Estate Ltd. to address this environmental impact. We’ve incorporated reclaimed materials, such as work shutters that we use for this minimal interior office design. RCC wall and props as partition walls, utilizing construction items for décor. This not only adds a unique touch but also encourages employees to think and behave responsibly when engaging in construction activities. Opting not to paint on metal, we’ve embraced the use of construction materials to imbue the space with a character that aligns with their business values, emphasizing sustainable office interior design principles.
Office Layout and Amenities
The design includes a friendly and inviting reception area with a waiting space and a small discussion area. There are 16 workstations for the site engineer and marketing team, including 2 desks for managers. Three glass cabins are designated for executives—the heads of marketing, accounts, and operations. Two rooms are allocated for directors, with one for the managing director. Additionally, a dining and coffee station and a cool gallery wall display project models and pictures for clients to see before entering the meeting room. There’s also an open mini meeting space in the workstation area for discussions with team members.
Promoting Employee Well-being
We picked materials that match the theme to create the right mood. In the office, we used basic construction materials like metal bars, concrete, bricks, steel shutters, and props for partitions. Clear glass with unpainted metal frames and perforated metal adds decorative elements. We used metal shutters to create concrete walls and repurposed them as partitions. Additionally, metal pans and helmets serve as decorative items.
The overall look and feel are industrial and minimal, with a color palette of black, gray, red oxide, and white. The ceiling predominantly features concrete, complemented by furniture structures crafted from construction rods. Clear glass with unpainted metal frames adds a sleek and modern touch. The flooring consists of matte tiles and wooden flooring in specific areas, creating a harmonious blend.
Our design maximizes the benefits of natural daylight, minimizing the reliance on artificial lighting during the daytime. This not only contributes to energy efficiency but also enhances the health and well-being of employees by providing a naturally illuminated workspace. We added indoor plants to make the space look softer and help employees feel closer to nature.
Branding and Identity
Landora Real Estate Ltd.’s company brand name, logo, and overall branding were meticulously designed and executed by Zero-Inch Interiors Ltd. This comprehensive approach ensures a cohesive and distinctive identity for the company, reflecting our commitment to excellence in every aspect of design, including the principles of sustainable office interior design.
FAQ
- What is the concept behind the “Under Construction” project for Landora Real Estate Ltd.?
The “Under Construction” project embodies an ongoing construction site atmosphere, aligning with Landora Real Estate’s focus on construction projects. The design incorporates reclaimed materials to promote sustainability and raise awareness about reusing resources within the industry. - How does Zero-Inch Interiors Ltd. promote sustainability in office design?
Zero-Inch Interiors Ltd. promotes sustainability by using reclaimed materials such as work shutters, helmets, and metal bars in the office design. This approach not only creates a unique industrial aesthetic but also encourages responsible behavior regarding environmental impact. - What materials were used in the office design?
The design features a combination of reclaimed construction materials, including metal shutters, concrete, bricks, steel rods, and glass. These materials contribute to the overall industrial and minimal aesthetic of the office space. - How does the design enhance employee well-being?
The office maximizes natural daylight, reducing the need for artificial lighting and promoting energy efficiency. Additionally, the inclusion of indoor plants softens the environment and helps employees feel more connected to nature. - What amenities are included in the office layout?
The office features a friendly reception area, workstations for the engineering and marketing teams, executive glass cabins, meeting spaces, and a dining and coffee station. The layout is designed to foster collaboration and communication among team members. - How does the branding of Landora Real Estate Ltd. reflect its values?
Zero-Inch Interiors Ltd. meticulously designed the company’s brand name, logo, and overall branding to ensure a cohesive identity. This branding reflects Landora’s commitment to affordable and sustainable properties while aligning with the company’s vision and values. - Why is sustainability important in the construction industry?
Sustainability is crucial in the construction industry due to its significant contribution to global carbon emissions. Addressing environmental impact through responsible design and construction practices is essential for creating a more sustainable future.





