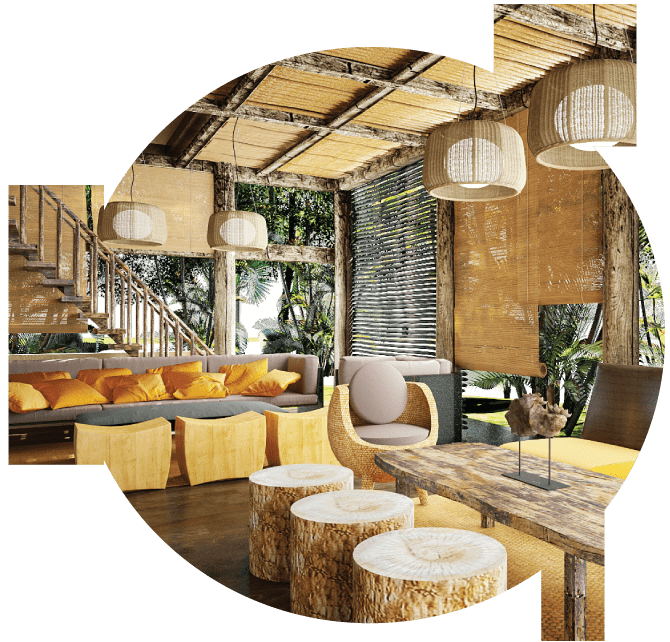If you have worked with an interior designer before or want to work with one, you’ll hear about 3D design or 3D modeling. 3D modeling is a very helpful tool for interior designers that allows you to take a 2-dimensional drawing of a floor plan and bring it to life. It helps the designers to show you what the interior will look like before its even built. Our clients can take 3D virtual tours of the space and view the layouts and interior elements in a lifelike form with proper scale.
A typical 3D modeling goes through several stages. First, the objects are created based on the measurements and scale. Elements like the walls, hallways, entryway, windows, doors- all these physical details and elements inside are given space. These materials can be made to look more realistic by adding textures, physical qualities like colors, patterns etc.


















