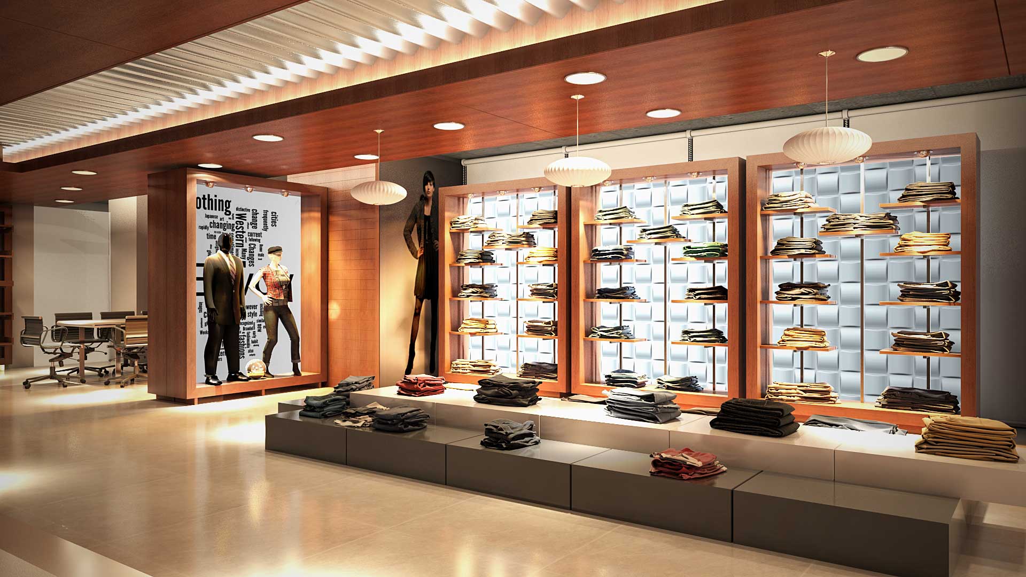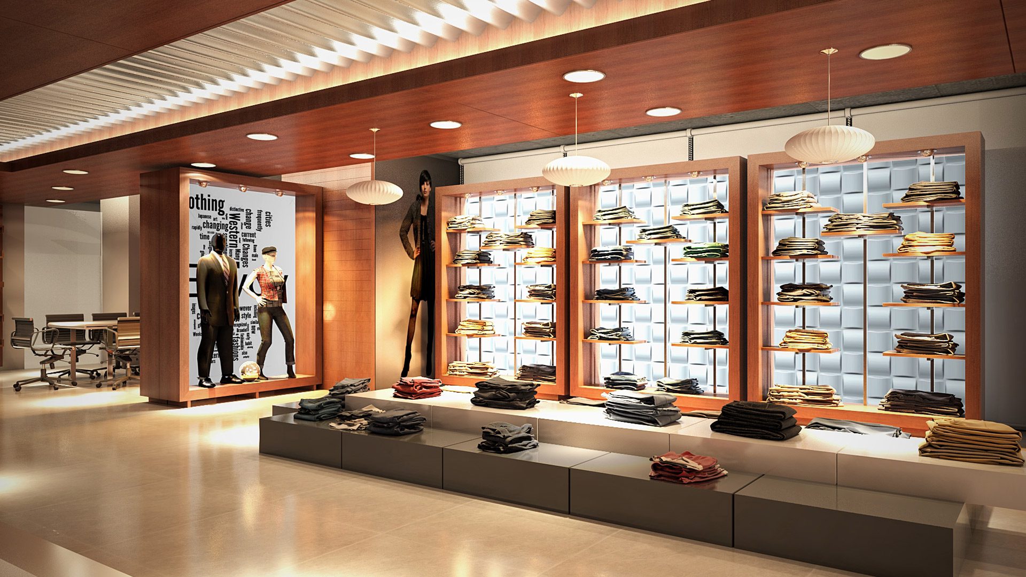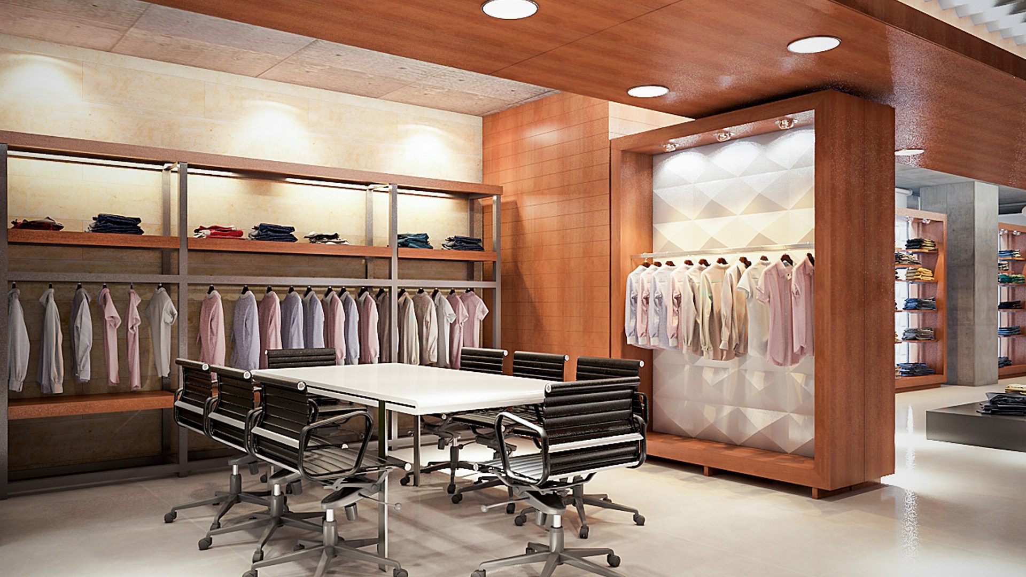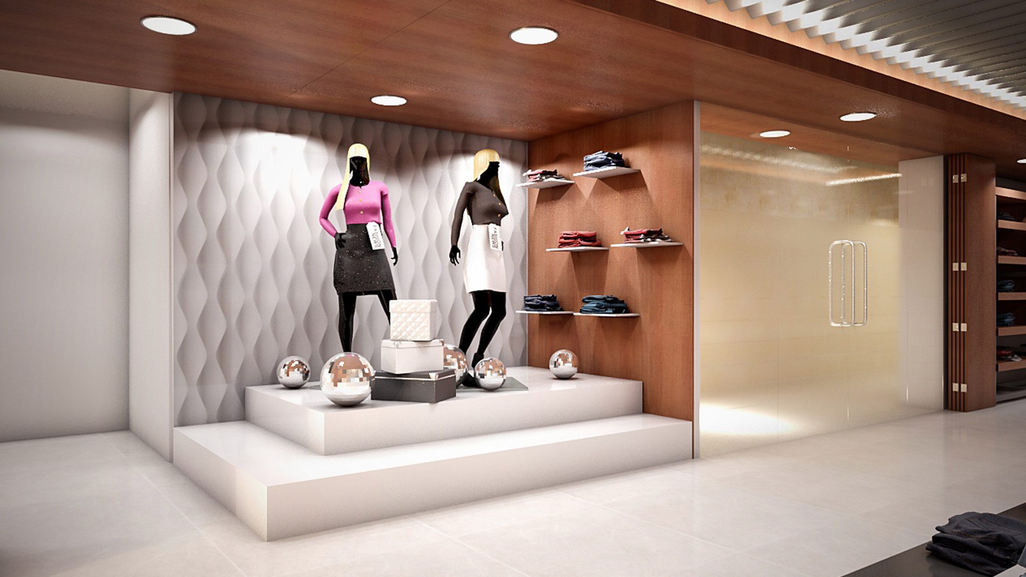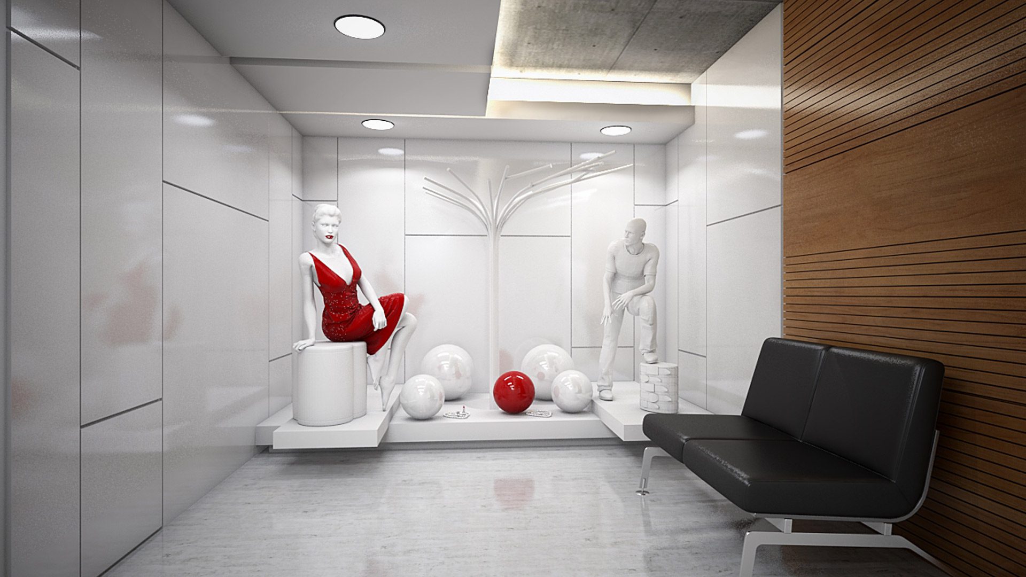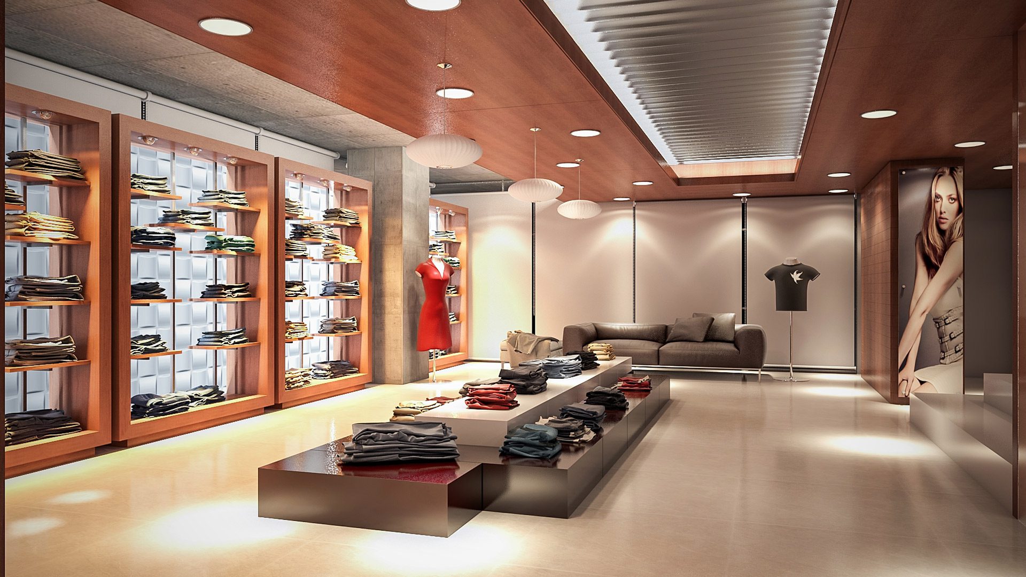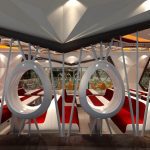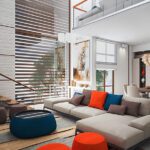architect:
client:
YEAR
project type:
STATUS:
SCALE
This Fashion Showroom interior dhaka & buying house was located in the commercial area of Panthapath, Dhaka, Bangladesh. The site was surrounded by a few other commercial buildings. The client was the managing director of Envoy Group, which is the leading brand in the garments sector. We were contacted to plan, design & construct the whole buying house interiors within the given time frame.
The client said his working place should bring out & reflect his personality. It should be an informal office, where creative fun-loving people work. He wanted an office that showed minimum interference with solid finishing & furnishing & there should be a sense of simplicity within the design.
The programs of this project included the waiting lobby with reception area, showrooms, meeting rooms, an administrative area with chairman’s & executives’ room, break room or pantry & working lounge.
The design approach was minimalist modern contemporary. It was a functional project. We worked with the details of the functions & tried to create a warm working atmosphere or ambiance through our design. We played with planes & lines on both vertical & horizontal levels. The 3D effect was brought in, in seemingly 2D planes. The aim of the project was to play with the concept of minimalism & convulse it into something more while working under a restraining time frame, which included the design & planning phase & construction phase, installation or re-installation of the designed products or furniture & making every aspect of the pre-construction or post-construction phase of the project fit well within the budget of the ladies cloth shop interior design client.
Since the design specifics were based on a minimalist approach. We played with the color palette of different shades of white & brown, which created a warm & soft ambiance. In the main waiting lounge, a focal point was created to showcase the mannequins. The platforms with white particle boards were raised to create focus but then the whole space was blended into each other by using white particle boards on the back-drop walls. Louver was also used behind the seats that creating a sense of symmetry & a bold contrast with the surrounding area.
The showroom was designed in such a way so that maximum fabric could be displayed in a central display area. Dark Burma teak wood & plywood with Duco paint was used to make the custom-designed open trunks in the display area. Fair-face concrete, 3-d board & rustic material was used to make the back-drop walls of the showroom more intricate. A polished veneer board was used as framing to highlight the hanging fabrics. Every detail of the spaces has been custom-designed & custom-made to go with the flow of the concept. The Solid false ceilings were done with white particle board in the waiting lounge & veneer board was used in the meeting room & showroom. The corrugated sheet was also used in the showroom, to create layers of texture. The solid false ceilings along with corrugated sheet ceiling, combined with fair-face concrete & 3-d board back-drop walls, create a smooth & rough texture throughout the place. Soft & warm textures allow the workers to relax & enhance the sense of luxury, whereas the sense of symmetry throughout the lay-out would add a flavor of formality & since the design was solidified with great finishing, it shines out & takes its own stand.
At the end of every project, our main satisfaction comes from whether the client’s requirements have been met or not or whether the client is happy with our methodology & design process. From site visiting designing to construction, we handle everything, from scratch to the finish. We make working with the details fun & accurate. We are known for our timely accumulation of the whole project, within a specific time frame.
