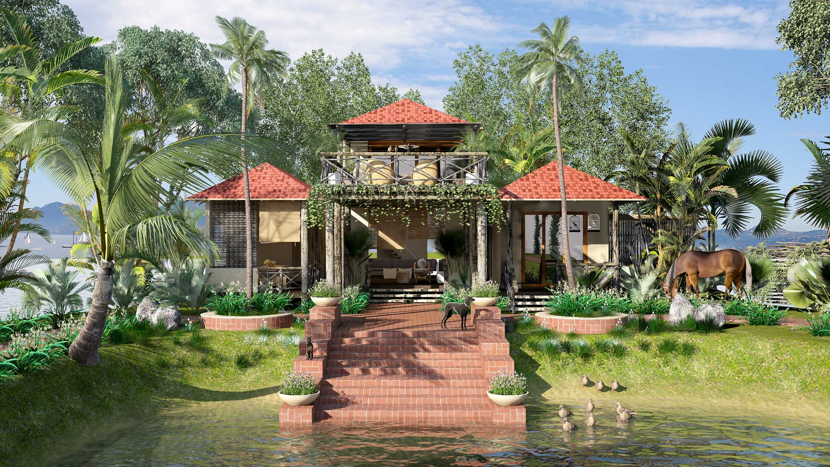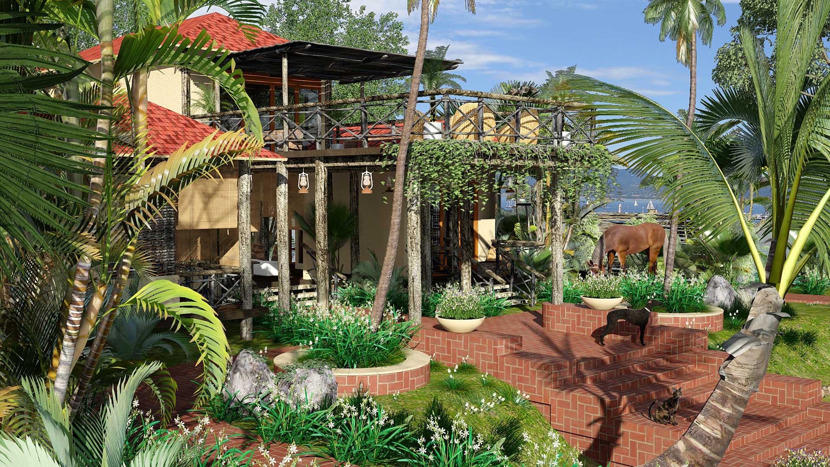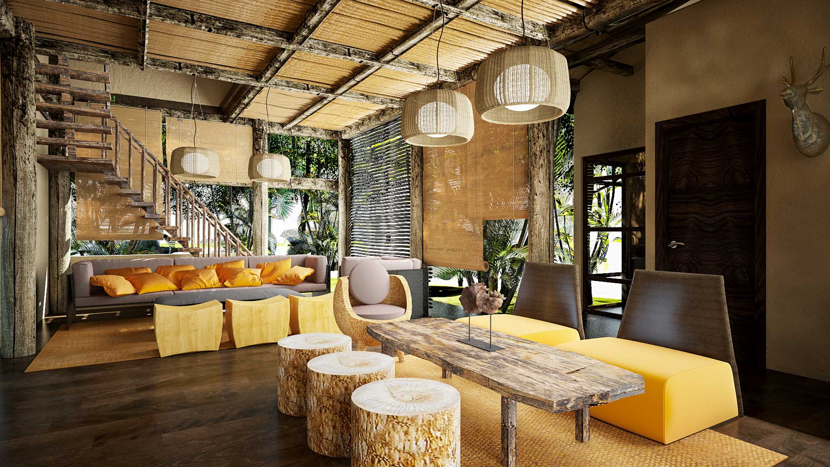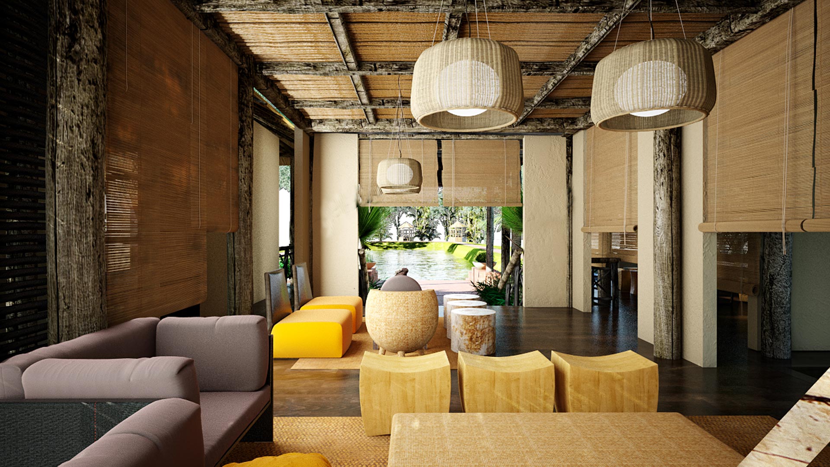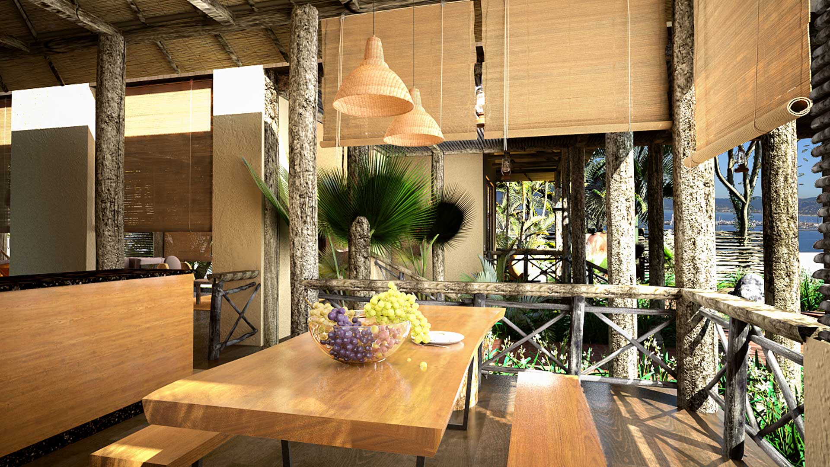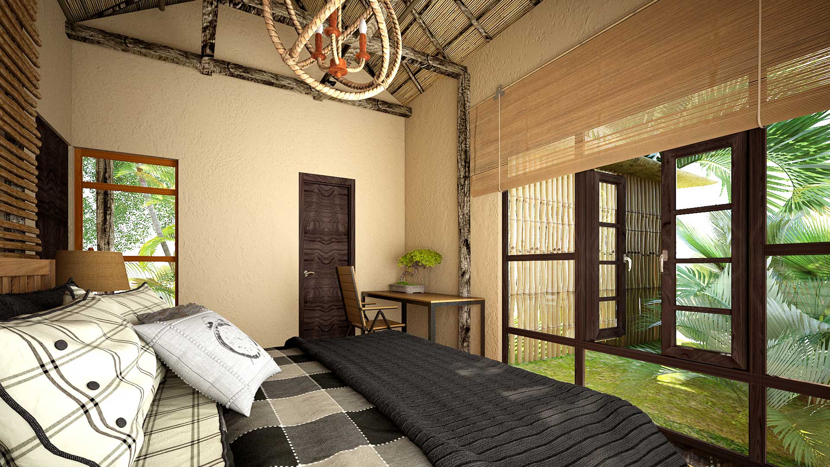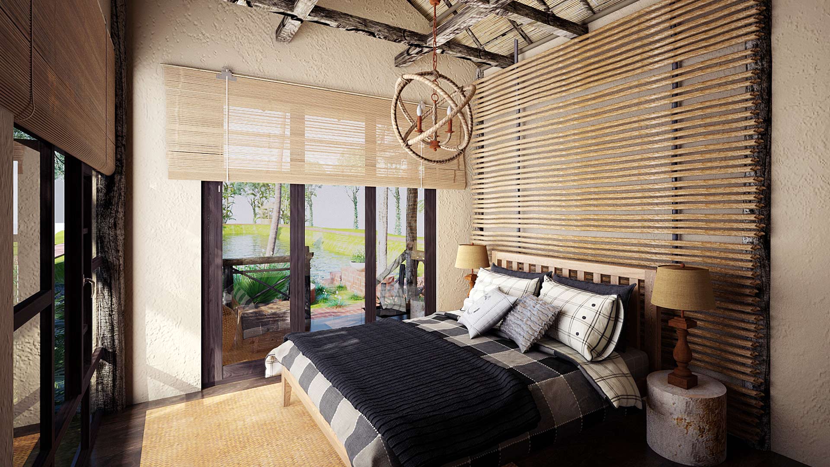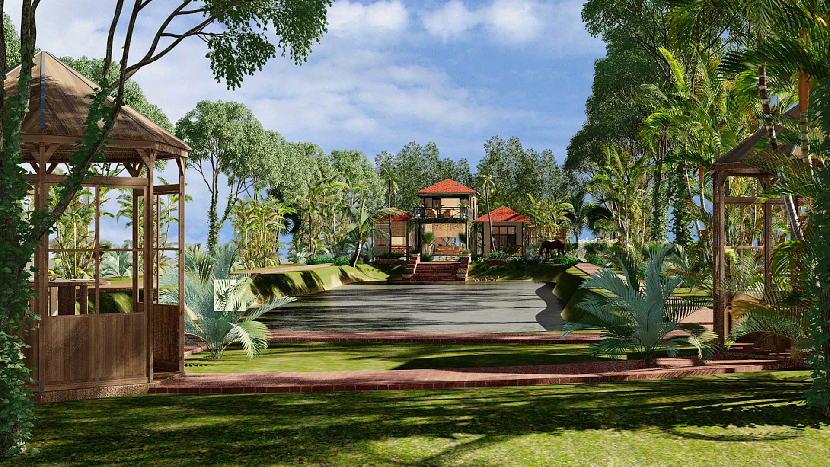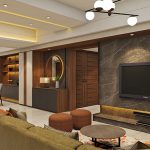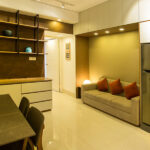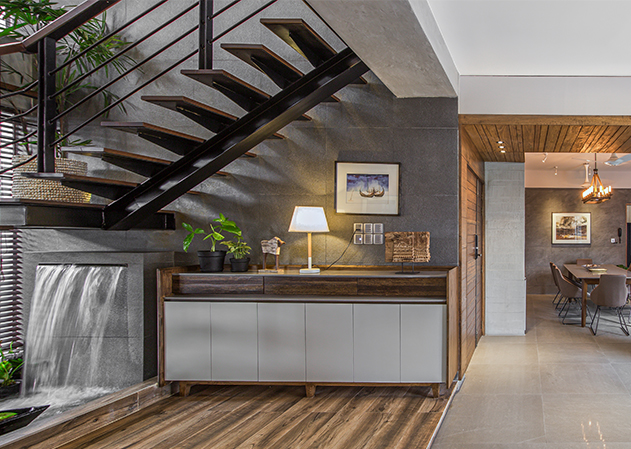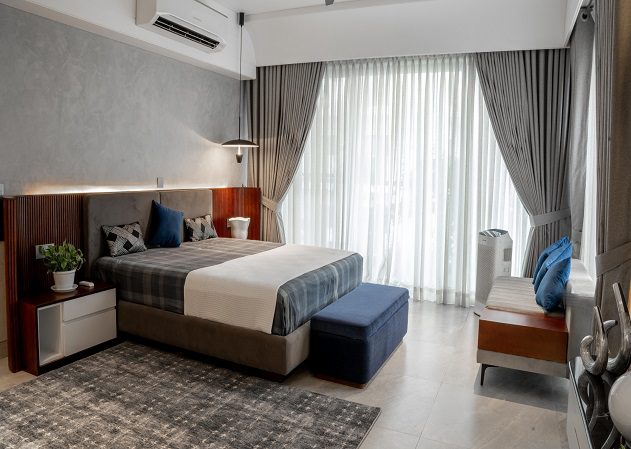Vacation House Interior Design
- Home
- portfolio
- Residential Spaces
- Vacation House Interior Design
architect:
client:
Terms:
project type:
Strategy:
date:
ABOUT THE VACATION HOUSE
The vacation house was located in the under-developed residential area of Ashulia, Dhaka, Bangladesh. The site was surrounded by an open green area & on the southern side of the site, there was an elongated pond.
At first, it was just used for occasional retreats for family picnics & temporary structures were built there, surrounding the lake to accommodate the family, during their family retreats, but then the client decided to build a permanent small-scale vacation house & that’s when we were hired to design the house to suit his needs & requirements. He said the rest house should have minimum closure & should be open from all sides & asked us to use locally produced materials. He wanted an environment-friendly Vacation house that showed minimum interference with solid finishing & furnishing & there should be a sense of simplicity within the design. The programs of this project included a spa area, living room, 2 bedrooms, dining, kitchen & terrace. The project had a ground coverage of 3000 square feet.
The idea was to create an Eco-friendly, sustainable & green vacation house. Now, what is an Eco-Friendly Vacation house? It is a type of house designed & constructed to have an as little negative impact on the environment as possible, by using environment-friendly materials & renewable building techniques.
We worked with the concept of critical regionalism. Critical regionalism is a way of architecture that thrives to encounter the placeless-ness and lack of identity of the international style of architecture, but also refuses to accept the individualism and ornamentation of post-modern architecture. The concept of critical regionalism is sub-merged in the modern philosophies where less is more but tied to the geographical and cultural context of the site. Critical regionalism not only supports the idea of regionalism but also enhances the design style of vernacular architecture. It is a revolutionary approach to design that seeks to create a balance between the international or global & the national or local languages or symbols of architecture.
Since the design specifics were based on critical regionalism, some local materials were used in different ways. For example, wooden logs were used for the construction of the thatched roof. A thatched roof was used because it is the best solution for our climatic aspects, we do not have to create elaborate drainage systems in thatched roofs & it absorbs less amount of heat compared to flat roofs. The wooden log of a tree called Gazari was used for interior roof treatment, bamboo chits were used as shutters for the windows. The walls were made using mud with a cream color paint finish. The stairs, the railings were all done with Gazari wooden logs. The flooring was done with processed wood, & the platform of the flooring was raised from the ground level so that the wood does not get affected by moisture. Every Item in this vacation house was custom-designed so that they would complement each other. From something as small as the uniquely designed hanging lamps or chandeliers to the processed wooden floor, everything has been thought of by us.
The sitting arrangements in the living room were also custom-designed & custom-made, for example, wooden logs & canes were used to make the sitting arrangements for the living room & the terrace area beside the master bedroom on the top floor. Exposed brick was used on the Ghaat area & intense landscaping was done, with the locally available shrubs & plantations for this Eco-friendly vacation house. The spa & outdoor bath area is enclosed with chemically treated bamboo sticks so that natural ventilation can occur with full privacy.
The structure of this green vacation house is situated in the north-south orientation, so the south-east wind flows into the house after passing through the water-body first, therefore the breeze is cooled down.
At the end of every project, our main satisfaction comes from whether the clients’ requirements have been met or not or whether the client is happy with our methodology & design process. From site visiting designing to construction, we handle everything, from scratch to the finish. We make working with the details fun & accurate. We are known for our timely accumulation of the whole project, within a specific time frame.

