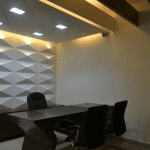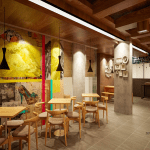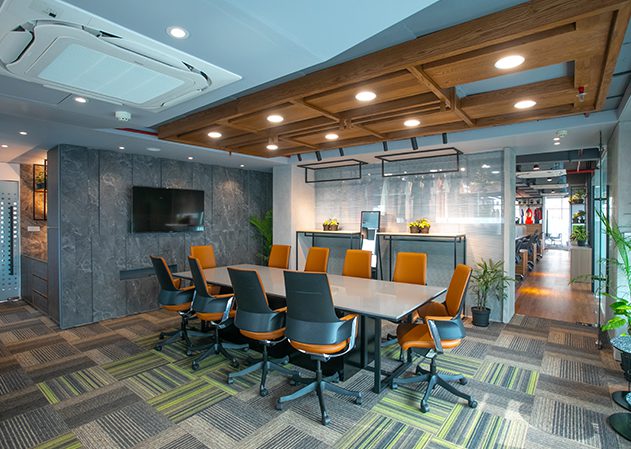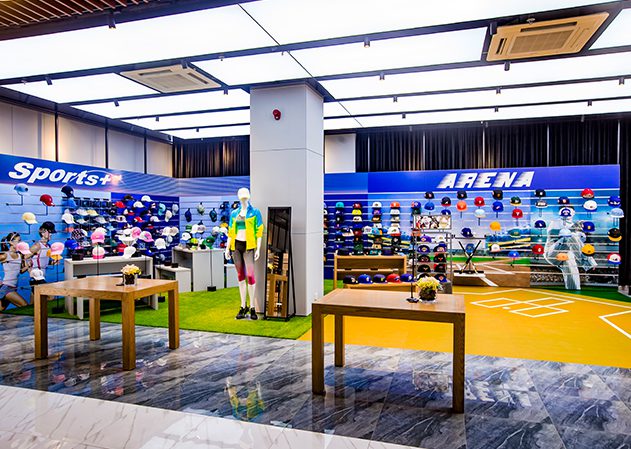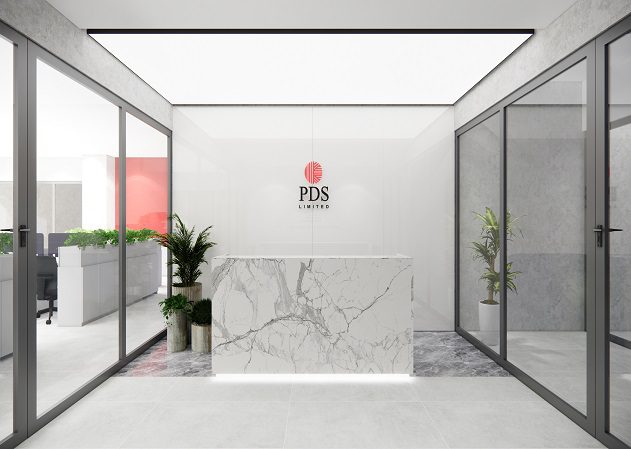Buying House Interior Design | AKH GROUP
- Home
- portfolio
- Office Spaces
- Buying House Interior Design | AKH GROUP
architect:
client:
Terms:
project type:
Strategy:
date:
BUYING HOUSE DESIGN
This buying house design was located at the commercial area of Banani, Dhaka, Bangladesh. The site was surrounded by a few other commercial retail stores. The client was a middle-aged female, who was the CEO of the buying house interiors office design company. We were contacted to plan, design & construct the whole buying house within the given time-frame. At first it was a residence, now we will re-design & re-model it into a creative, functional, aesthetic working space. This office would be an alternative home for her. She wanted both formal & informal spaces for herself. She wanted to feel at home in her work-space.
On a further note, the programs of this buying house included the working space for 6 people, showrooms, meeting rooms, an attractive reception & waiting lobby, personalized work lounge for the client & her informal meetings, break room or pantry & administrative areas, which included the MD room, CEO room, along with a separate area buying house design company near Dhaka for relaxing purposes or for taking a break from work.
The project had a ground coverage of 21000 square feet. It was started in the year 2015 & is under construction.
The design approach for this buying house was minimalist contemporary & was inspired by the Zen philosophy of dualism- where two completely polar opposite features of nature co-exist together harmoniously. In this case, symmetry & chaos create a tune of their own. When we were contacted for this project, the client’s husband told us that she is not a big fan of minimalism or symmetrical design, but he is. So our aim was to create a common tune between these two. We chose primary forms like rectangles & circles & tried to create intimacy between these two. Dual existence of two polar features such as vertical & curvature or symmetry & chaos was simultaneously used, with restraints.
We have used restrained to emphasize the power of the product. Well, since it’s a very functional project, we tried to bring in a sense of symmetry in the formal spaces & played with the idea of verticality. We introduced the differently composed vertical lines in the back-drop walls, & that concept of verticality was reflected in the ceilings as well. Vertical 3-d effect was brought in, in seemingly 2D planes. Carefully articulated chaos was created in the in-formal work-lounge & show-room to complement the rigidity. The aim of the project was to play with the concept of minimalism & convulse it into something more, while working under a restraining time frame, which included the buying house office design company & planning phase & construction phase, installation or re-installation of the designed products or furniture & making every aspect of the pre-construction or post-construction phase of the project fit well with in the budget of the client.

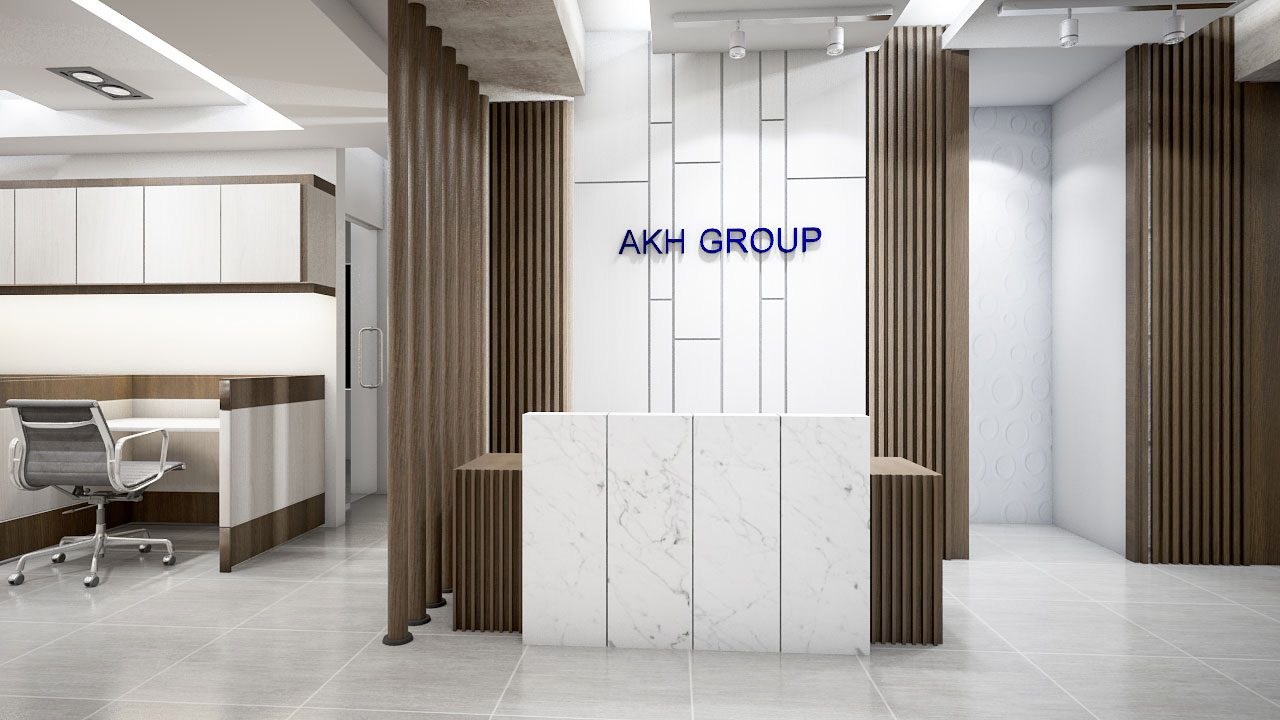
Since we played with verticality in most of the formal spaces, we had to figure out a way to bring out that bold symmetry. We played with the color palette of different shades of white & brown, which created a warm & soft ambiance & the use of this colors created depth & textures to make spaces look more intricate.
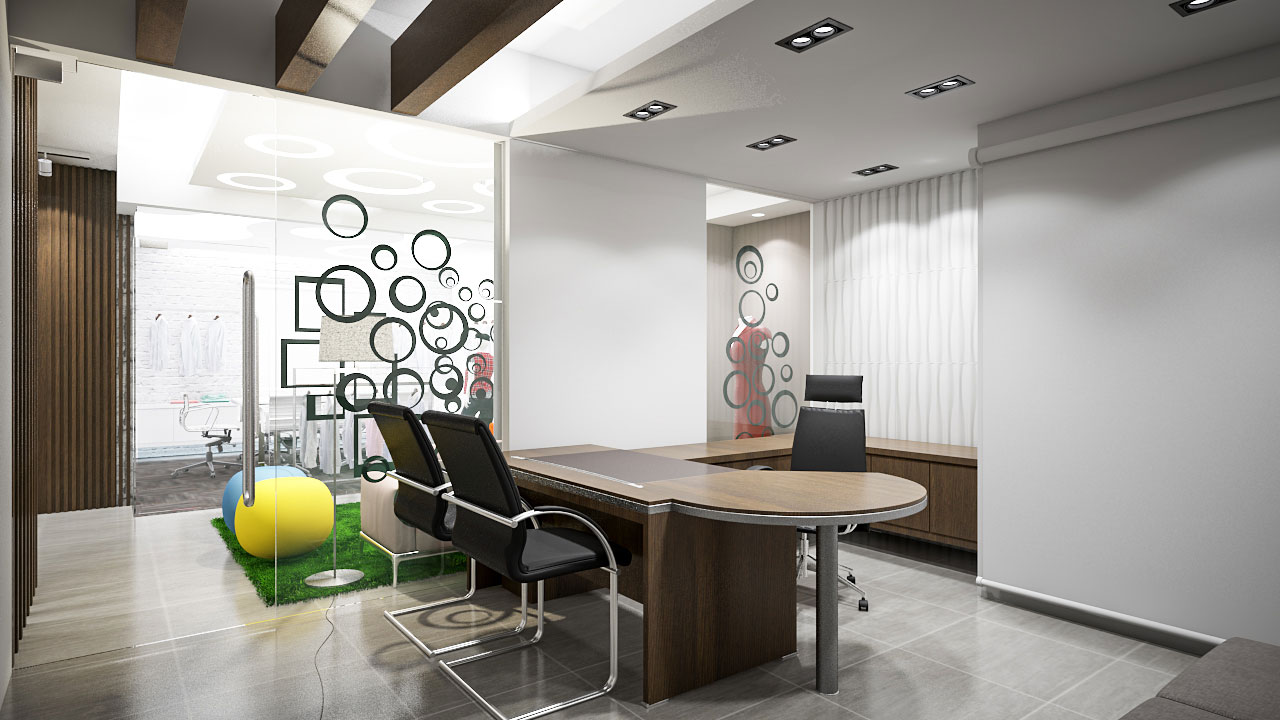
In the main waiting lounge, a focal point was created at the opposite wall- opposite from the sitters & behind the reception area. Vertical dark brown colored veneer louvers were used beside a white 3D board with vertical elements, accompanied by white rustic textured tiles. These three materials were used to make the space more textured & intricate, but after finishing & furnishing, the reception waiting lobby would give a minimalist aura, making it look as if the least interference had occurred in this space, thus we chose the color palette to mitigate the materialistic affects. The false ceiling is simple yet symmetrical, with linear louvers that complements the wide beam lines, instead of trying to hide the beam lines, we respect that it’s an integral part of the ceiling. Details, as far as the reception table was also custom-designed & custom-made to go with the flow of our concept of verticality through wooden louvers & rustic.
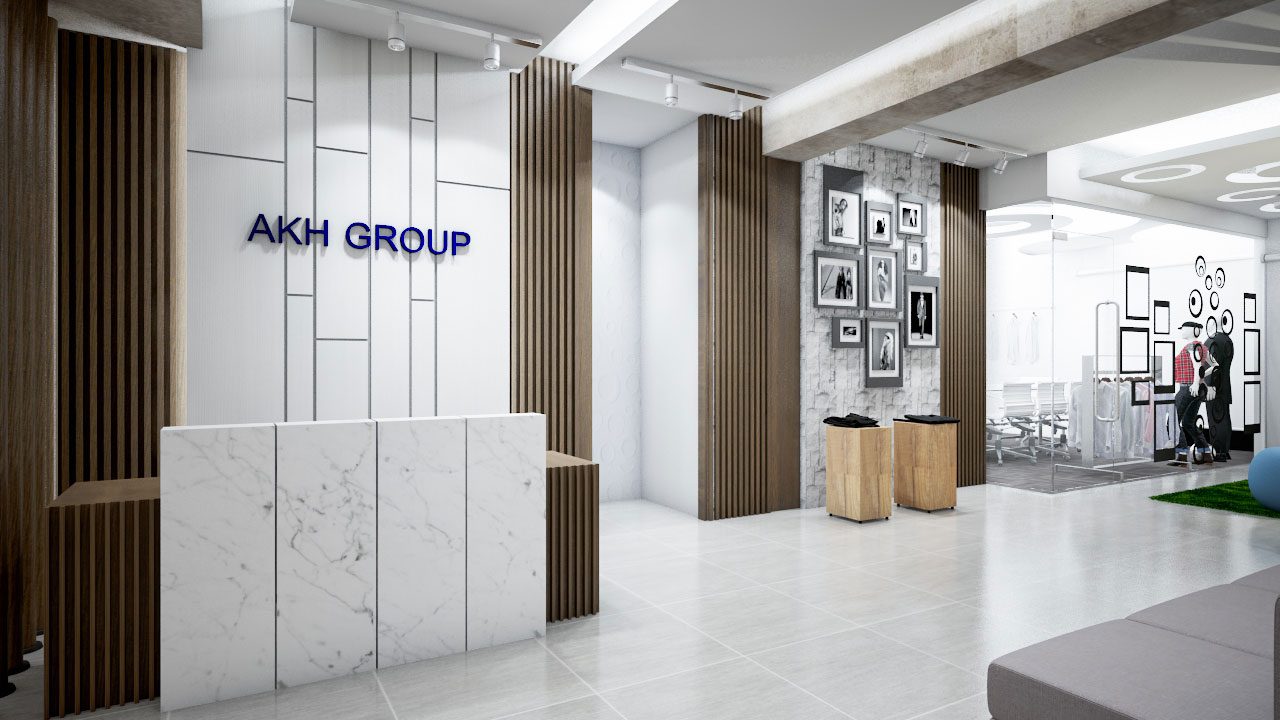
The work-station of this buying house was a simple yet effectively designed space to accommodate six people on opposite walls. Adequate lighting was provided through the false ceiling layer & the work-station was made with brown Burma teak & timber laminated finish. The workstation also had white mat laminated finish cabinets for convenient storage for the employees.
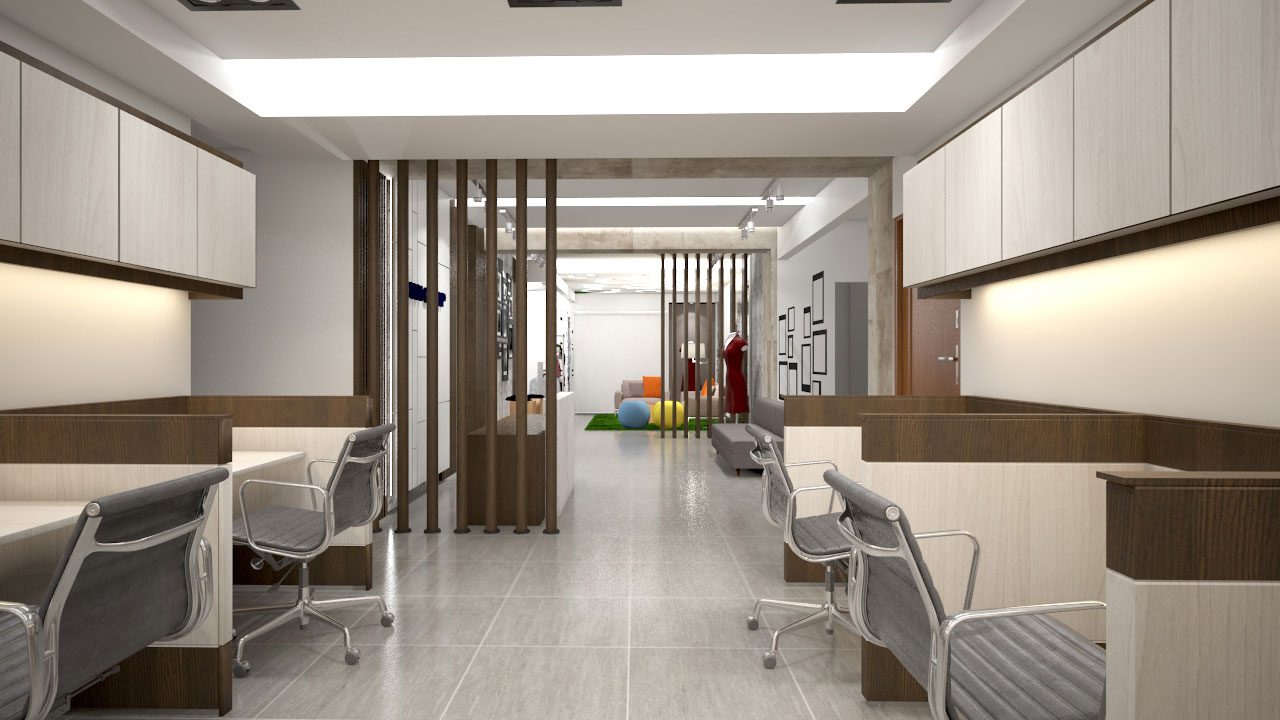
The meeting or show-room of this buying house was designed to emphasize the power of the product. We tried to pack the punch with minimalist & contemporary design. A simple white brick material was used on the back-drop wall because the fabric itself would disperse a colorful aura to the whole room. Restrain was not used on the ceiling so that we can bring in a diversion from the rigidity & to create a more informal, warm & a welcoming aura
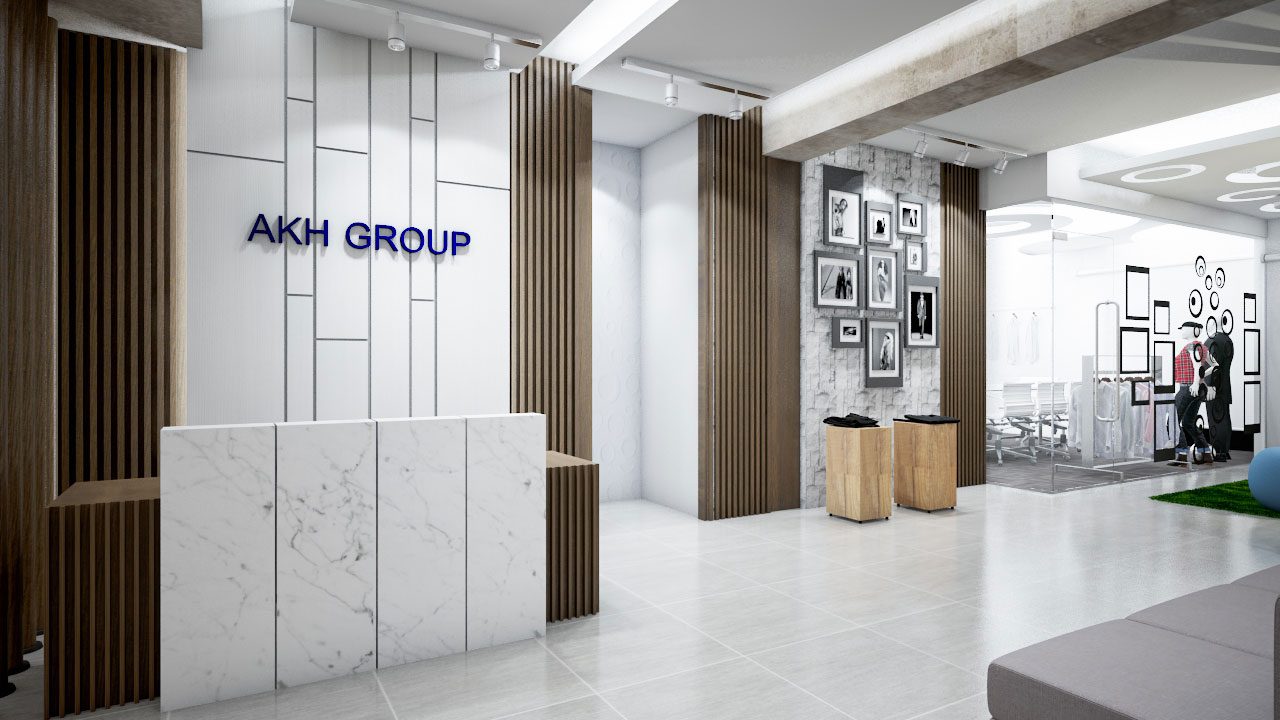
Now coming to the CEO room of this buying house, starting from the low height cabinets to the back-drop walls, everything has been thought of by Zero Inch Interior’s Ltd. Veneer board & 3D board have been used in the back-drop walls to give the space more depths, the grey flooring create a soft & smooth ambiance while maintaining a least interference. Soft & warm textures allow the workers to relax & enhance the sense of luxury, where as the sense of symmetry through-out the lay-out would add a flavor of formality & since the design was solidified with great finishing, it shines out & takes its own stand.
This buying house was based on creating minimum interference on the existing spaces & our main satisfaction comes from the fact that we were able to achieve a common tune between the client & his husband by allowing the co-existence of polar opposite features in our design. Whenever starting a new project, our aim is to develop ,nurture & fulfill the project details according to the client’s views, budget & given time-frame & accomplishing that give us that satisfaction that we aspire to.


