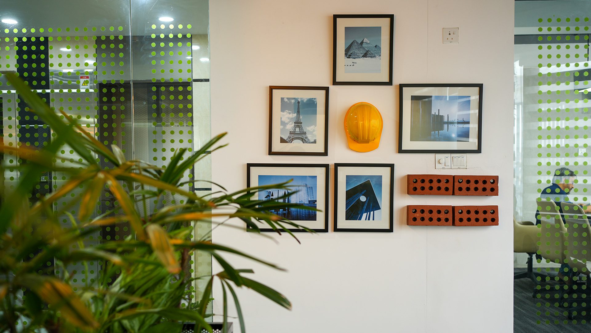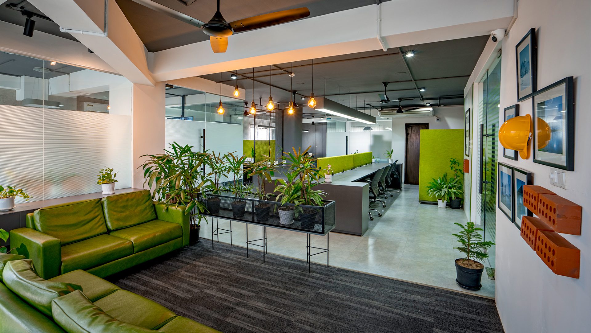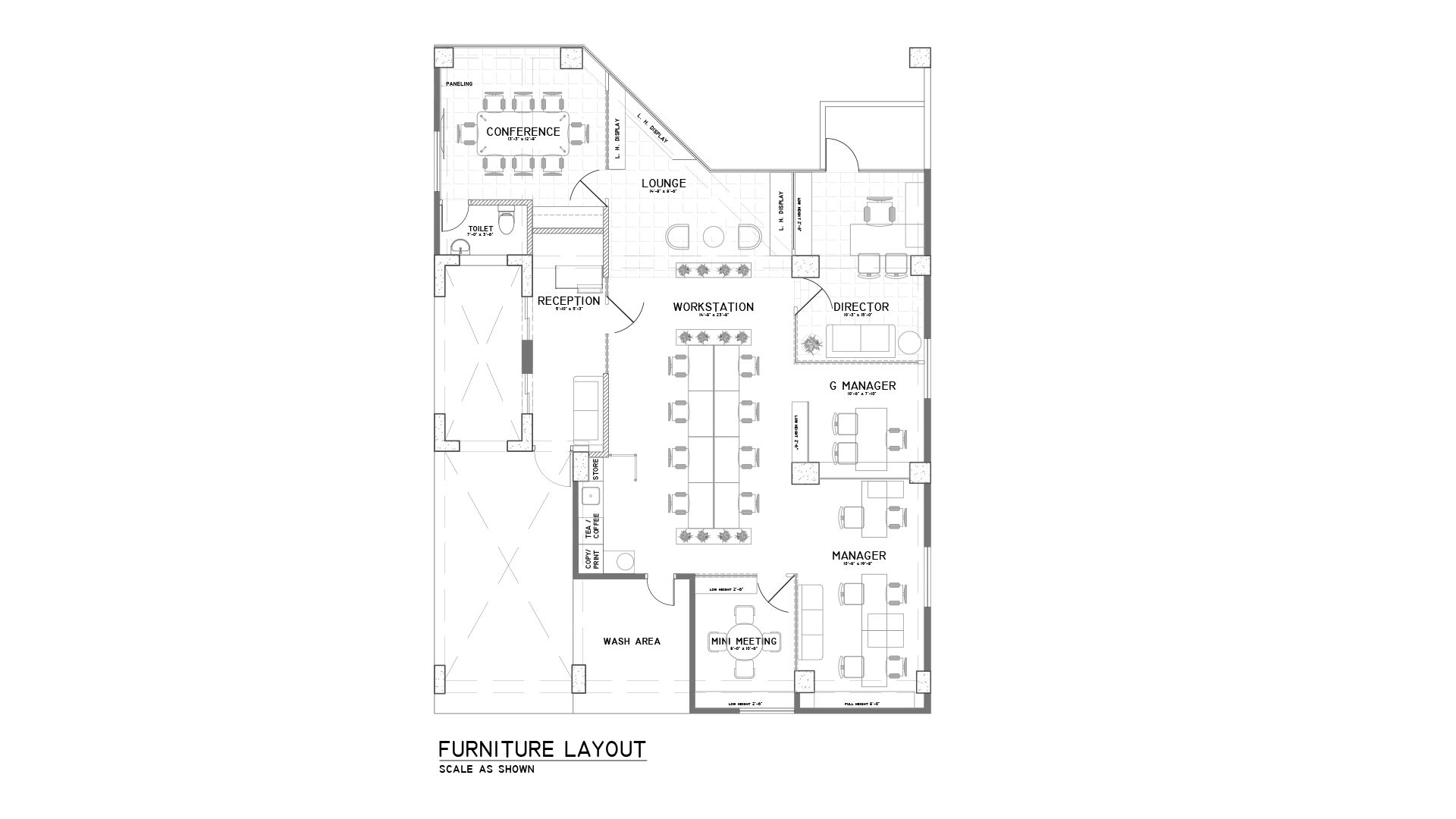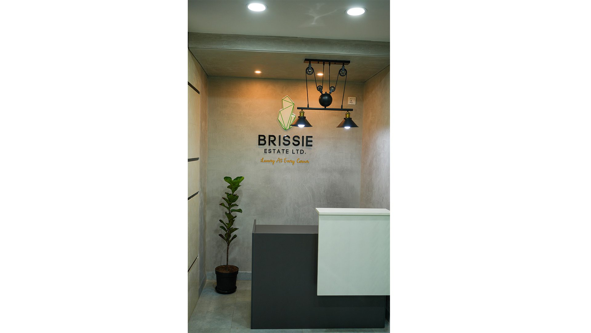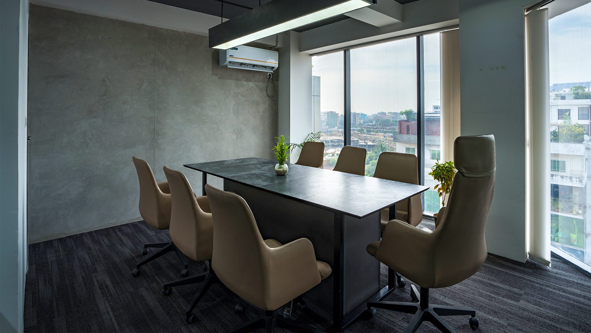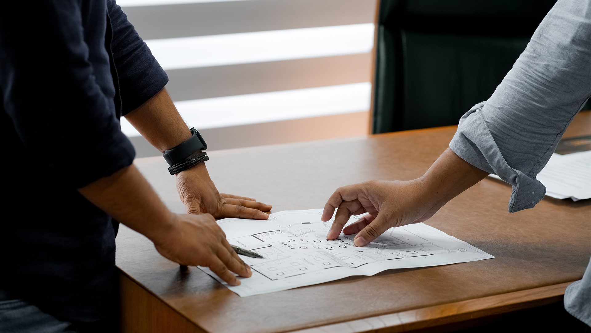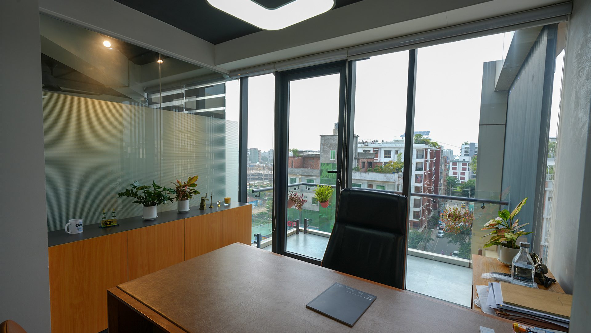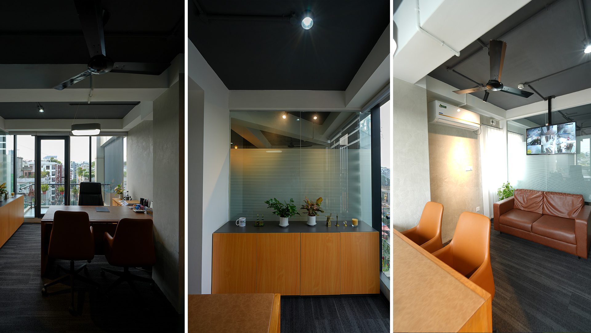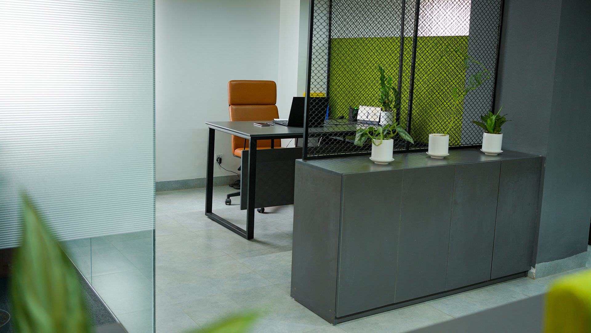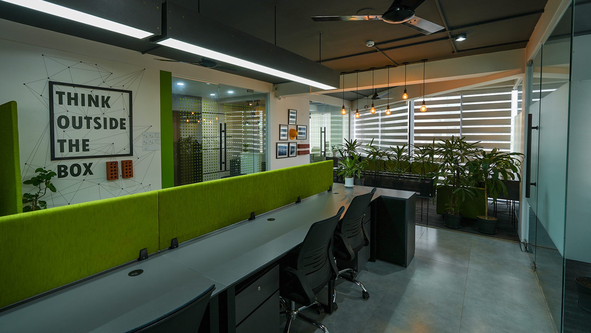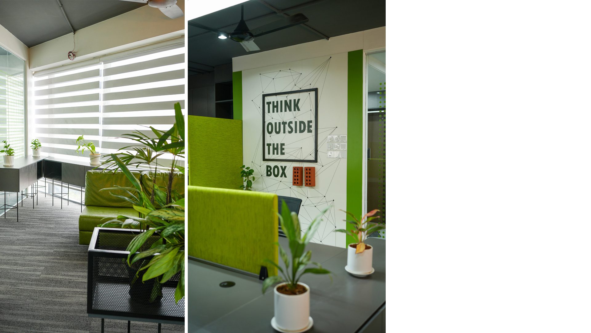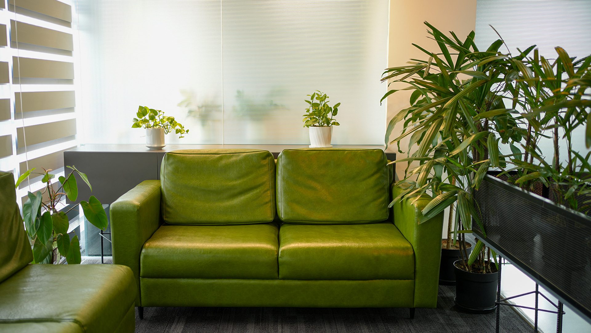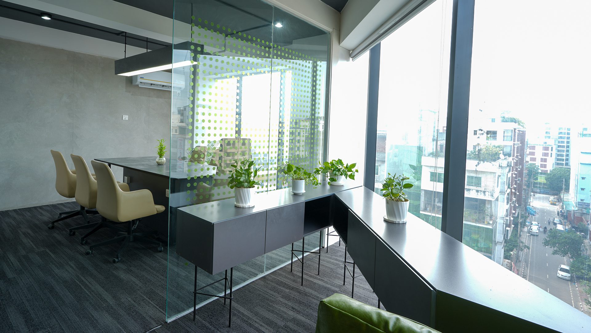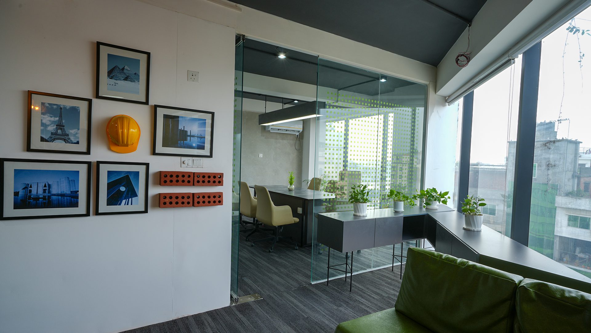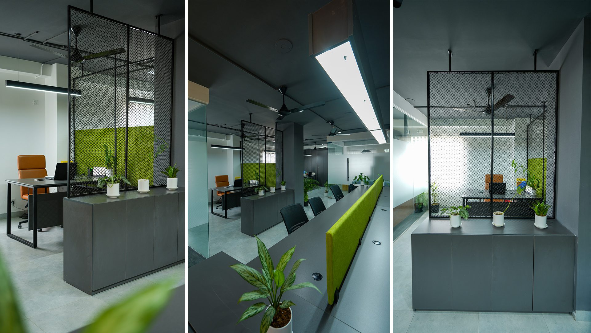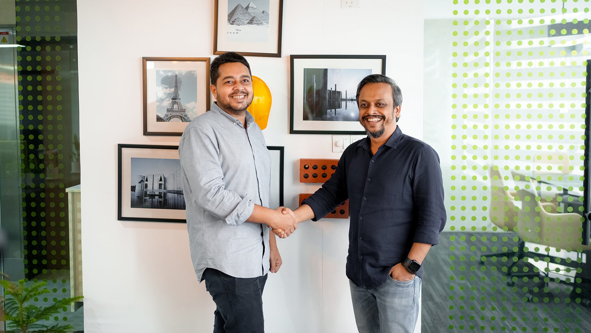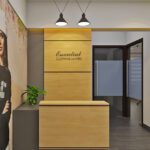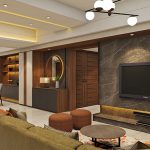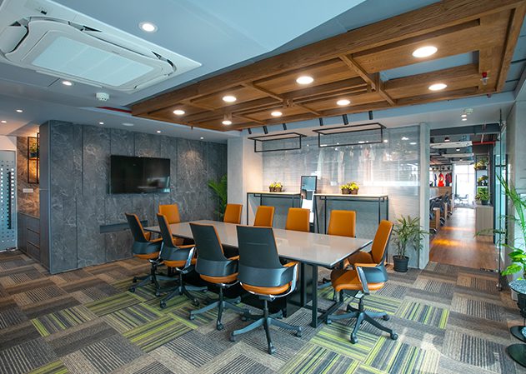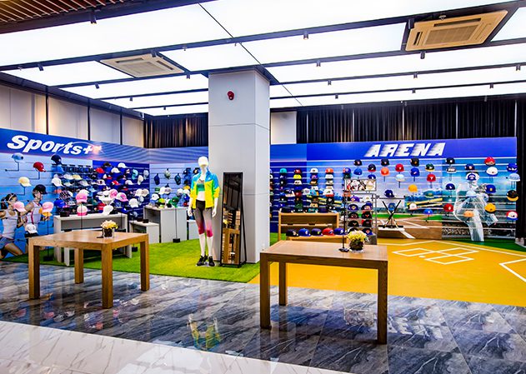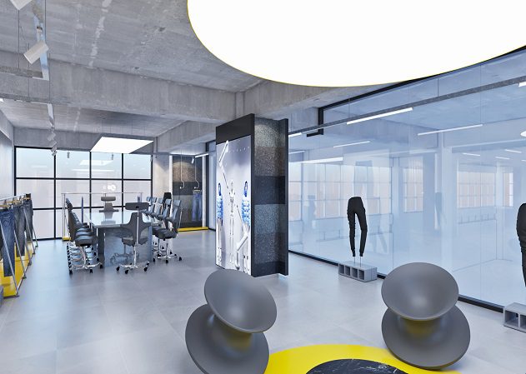sleek corporate Office Interior Design
- Home
- portfolio
- Office Spaces
- sleek corporate Office Interior Design
architect:
client:
Terms:
project type:
Strategy:
date:
Brissie Estate Ltd. revamped its sleek corporate office interior, focusing on a welcoming and productive atmosphere. Zero Inch Interiors Ltd. crafted the interior, balancing light, colors, and creative elements.
The Sleek corporate office interior is designed in an open layout. Unnecessary wall-paneling or false ceilings are restrained which ensures openness to the office space. The ceiling is bare where cables and other ducts are left visible. It gives a raw, organic aesthetic to the office interior. This design decision helped in reducing the cost of the project. Apart from this, to make the project budget-friendly, the design team meticulously selected construction materials. One of the major concerns of the office interior design was incorporating natural light into the office space. According to studies, people are more productive and efficient when they work in areas that receive natural light. As a result, glass panels have been used to bring in an ample amount of natural light to the office space. A neutral color palette of black, white, and grey is opted for the office interior that creates a soothing, serene environment. Indoor plants are introduced to the office interior bringing a sense of calm and relief to the overall ambiance.
The Sleek corporate office interior space is not very large, but in the limited space, the office functions/programs are planned strategically to maximize the efficiency of the employees and staff. A row of cubicles is designed for eight to ten employee’s accommodation, besides, a conference room, separate room for the Director and higher management officers have been set up consecutively. One of the key spaces of the office interior is the lounge area dedicated to the employees for relaxation between their working breaks. The adjacent wall of the lounge area equips creative installation works such as safety construction helmets, brick blocks, and picture frames of prominent architectural works. The creative installation adds a captivating element to the office’s interior design.
“I wanted an unconventional design for my office interior and I was searching for an architect who could understand my design concepts and could implement the designs precisely. Muhammad Ariful Islam, Principal Architect of Zero Inch Interior’s Ltd., I found him and his design principles match my design ideas for this project, hence, I handed him to complete the interior design of the office, shares Arif Rahman Khan, Managing Director, Brissie Estate Ltd. “The best part of the office interior design I believe is the lighting. As this office resides on the top floor of the building, it absorbs a great amount of heat. Without designing a false ceiling the heat gain is efficiently controlled. To minimize the temperature of the interior of the office, neutral color also plays an efficient temperature-controlling system. As a result, the temperature of the office interior is comfortable and pleasant. To summarize, the office interior is small, precise, and useful.”
The Sleek corporate office interior design is cost-effective and, at the same time, inviting and inspiring. The entire process began by rethinking the very concept and functions of an office and radically optimizing layouts, materials, and spaces. The final output of the office interior design is very satisfactory and significantly fulfills the design expectations of the client.

