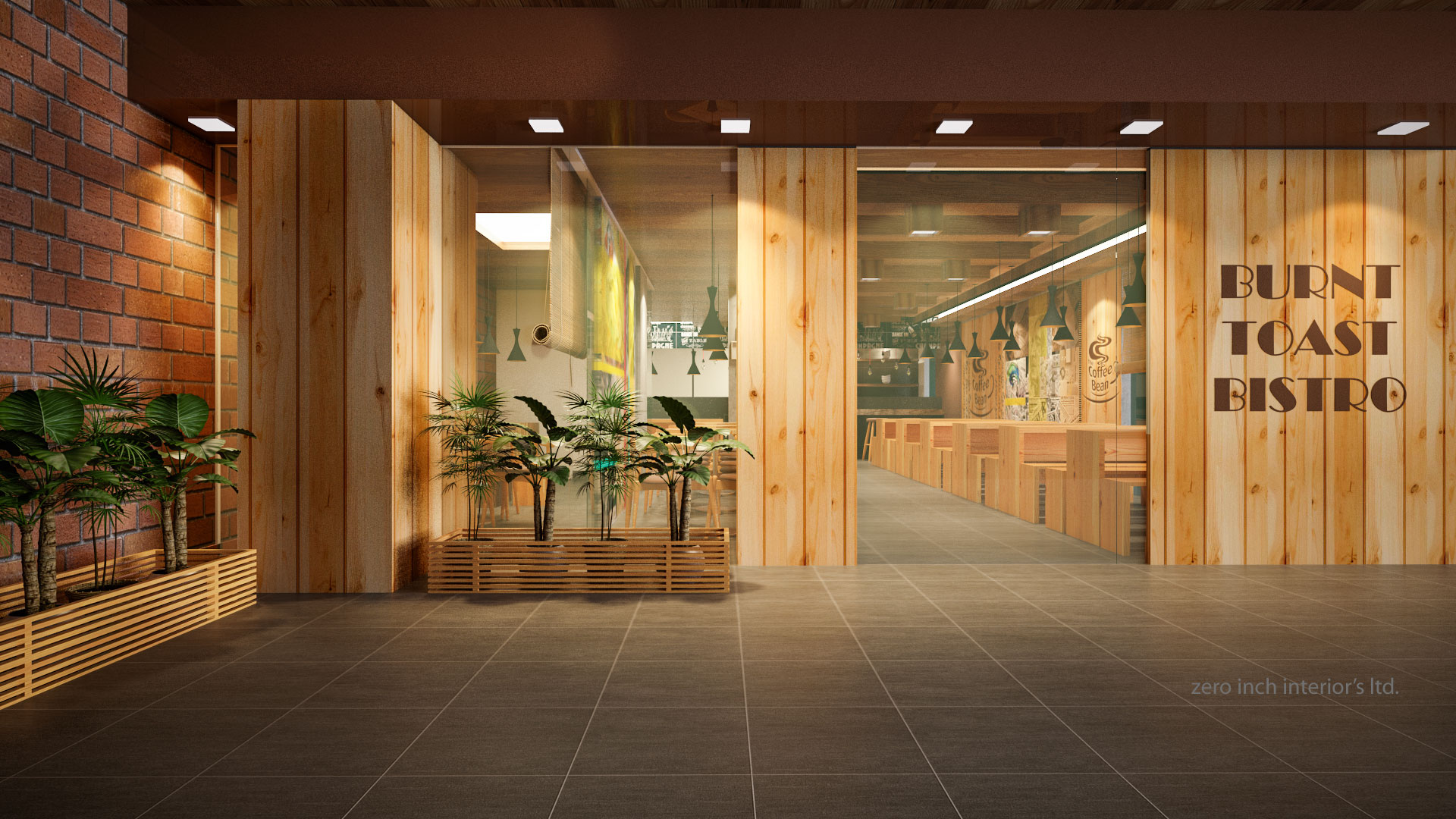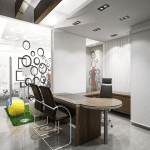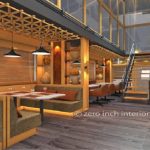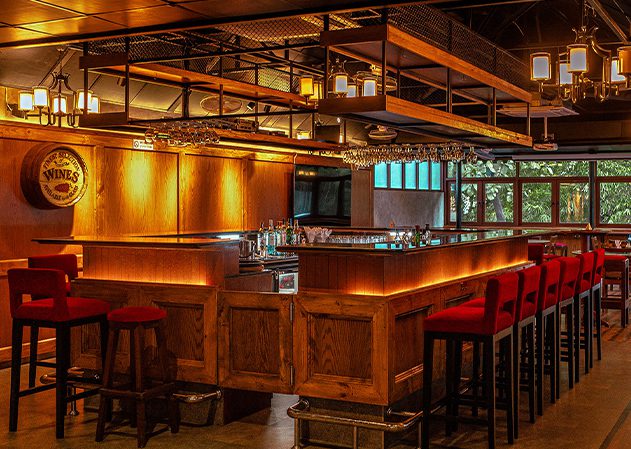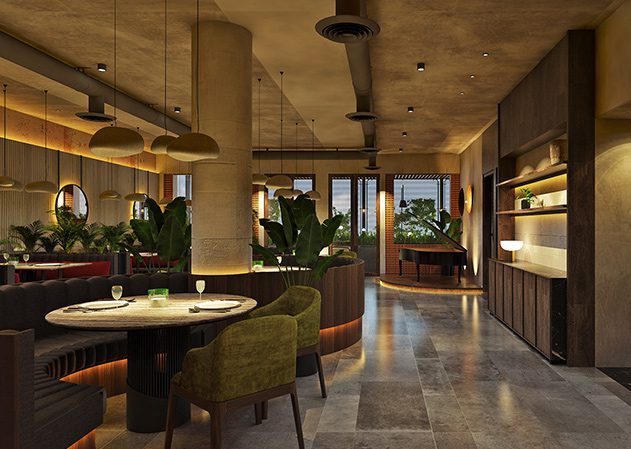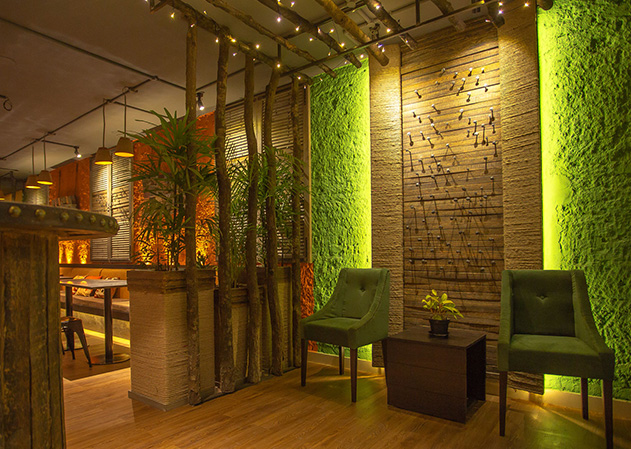Best Cafe Interior Designer Dhaka
- Home
- portfolio
- Public Spaces
- Best Cafe Interior Designer Dhaka
architect:
client:
YEAR
project type:
STATUS:
SCALE
CAFE INTERIOR DESIGN
The best cafe interior design project of Burnt Bistro Toast was located at the posh residential area of Uttara, Dhaka, Bangladesh. The small cafe was basically inside the garage of a commercial apartment building cafe interior design low budget. Because of this, the garage space remained unoccupied. On the first floor, there was a formal dining restaurant desgin, with a lunch and dinner themed menu that was mostly targeted towards occasion-oriented dining or functional programs. So, the owner thought, he should have an informal hang-out cum dining place, targeted mostly towards youngsters. He contacted us for designing an informal cafe cum hang-out place unique cafe design ideas. It was a challenge for us as well because honestly, who would want to dine at an apartment’s garage.
The programs of this small cafe include a snacks- bar area, dining area, open-to-sky, out-door smoking lounge, food-ordering queue area coffee shop interior design, commercial kitchen and a storage area. The process of transforming the residential garage into an urban café with a retro theme was an interesting idea and it is a project that we are proud of.
CAFE DESIGN INSPIRATION /CONCEPT
Instead of flipping the cafe space completely up-side down and completely changing the way it looks, our plan was to rather go with the “less is more” approach. We started by trying to conceive conceptual sketches on how best to create a warm, welcoming dining experience that would be appreciated by youngsters. The ceiling of the cafe was already done by the client and stripping it would have resulted in a huge loss for him, so we decided to keep the extravagant ceiling and merge design ideas with that. The design approach was materialistic. Our focus was on creating textures and depth to the otherwise flat garage. Since we were also following the concept of “less is more”, we worked only with wooden and clear glass surfaces, highlighting it here and there with awe-inspiring graphical digital printings-very minimalistic approach, compared to the other cafe designs that we have worked on.
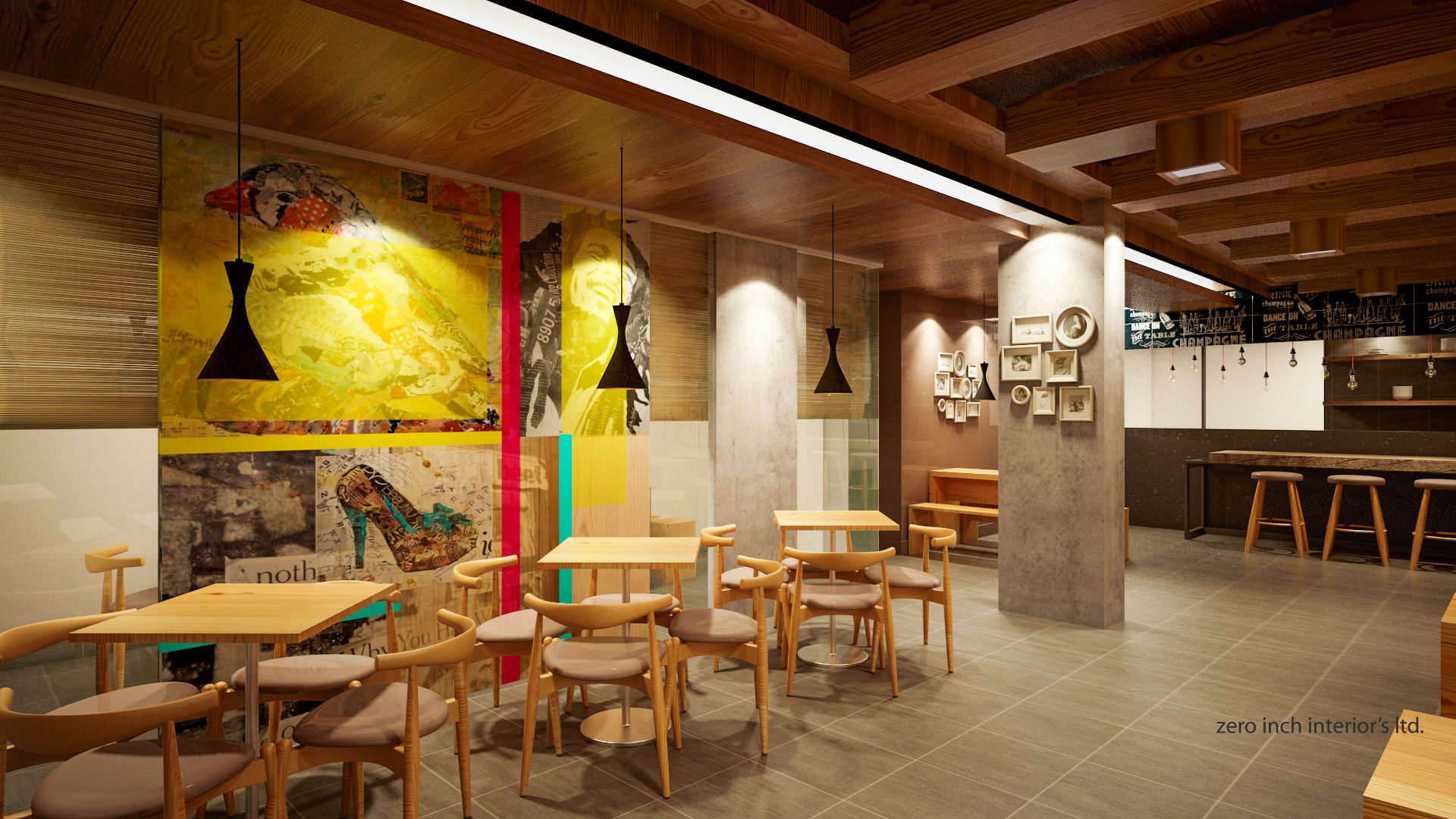

The first challenge for this cafe design was the entry point. It was important to focus on the entry to attract the clientele. The entry surface wall was divided into pine wooden walls with groove marks and clear glass. The idea of using groove lines on the otherwise plain wood was for creating sub-textures and depth. The inside of the cafe reflects what is shown out-side the same old wooden walls-clear glass and brick walls, with grey paint finish. The color palette for this cafe design was wooden brown, mixed with the transparency of glass partitions, along with the sober grey paint finish that creates a warm, textured, retro and urban dining experience. Portions of the partition, that separates the smoking lounge, was designed with clear glass, to create a peep-hole effect, so that sunlight could peep through the open-to-sky, out-door lounge, into the indoor dining space.
Every furniture of this cafe starting from the bar and serve counter to the sitting benches and the 4-person sitting areas were all designed and constructed by Zero Inch Interior’s Ltd. Even while designing the furniture for this small cafe, we kept the concept of “less is more” in mind. The back-drop wall of the bar and serving area was done with rustic wooden tiles and the partition that separates the two visitors’ and staff counter was embedded with black polished tiles over wooden frame. The graphical digital prints over the wooden walls were also designed by us.
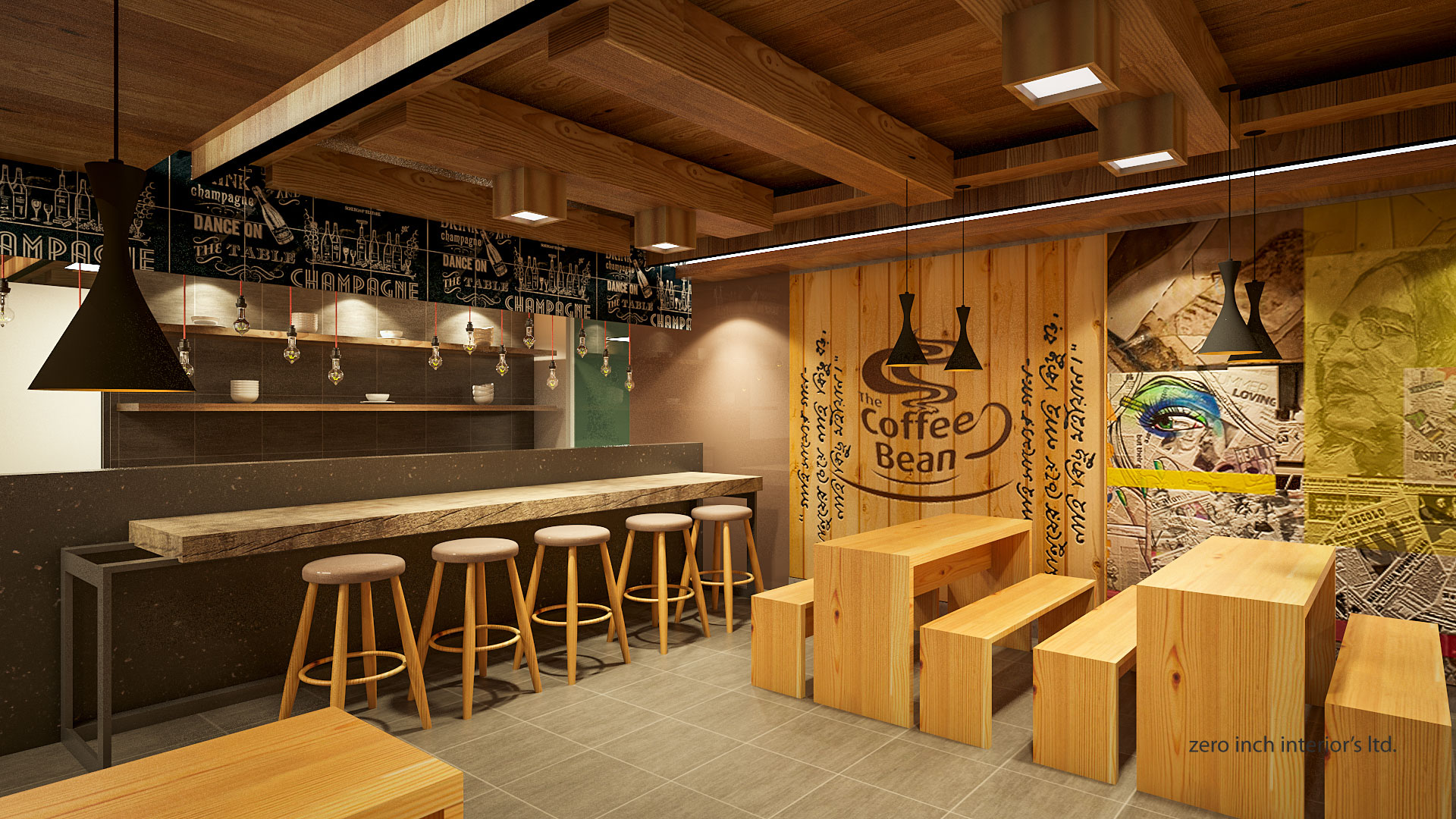

The graphics are very retro and belongs to the urbanized metro area and era. Since the ceiling was already done, we focused on the lighting. Simple retro hanging lights were used, especially at the mid-point of every table. Since only the dining tables were illuminated and the rest of the space only got shades of that light, a contrasting, brightly glowing and dimly glowing ambiance was created.
At the end of every project even for this cafe design, our main satisfaction comes from whether the clients’ requirements have been met or not or whether the client is happy with our methodology & design process. From site visiting to designing to construction, we handle everything, from scratch to the finish. We make working with the details fun and accurate. We are known for our timely accumulation of the whole project, within a specific time-frame and we loved every bit of working on the transformation of this garage cum cafe.
