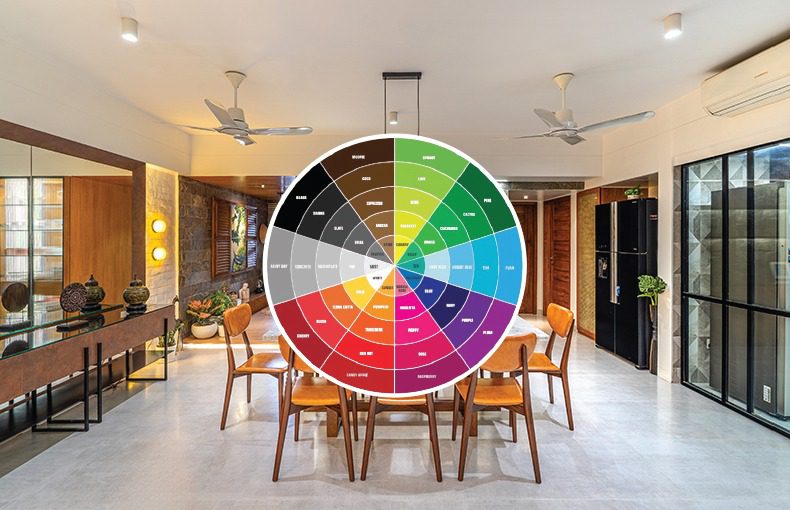Transform Spaces with 3D Rendering for Interior Design
3D rendering services are revolutionizing the way we visualize and execute interior design projects. By creating highly realistic, computer-generated images of proposed spaces, designers and clients can preview the design’s look and feel before committing to the final execution. This technology bridges the gap between imagination and reality, ensuring clarity, precision, and alignment of vision.
What Are 3D Rendering Services?
3D rendering involves using specialized software to create lifelike images of interiors based on detailed designs. These renderings depict furniture, lighting, textures, colors, and spatial arrangements, offering a virtual walkthrough of the finished space.
Benefits of 3D Rendering in Interior Design
- Enhanced Visualization:
- Experience your space as it would look in real life.
- Explore different layouts, materials, and color schemes with ease.
- Improved Communication:
- Designers and clients can collaborate effectively by viewing the same realistic renderings.
- Facilitates clearer communication with contractors and vendors.
- Accurate Planning:
- Spot potential design issues early and make adjustments.
- Optimize the use of space, light, and materials.
- Cost-Effective:
- Avoid costly mistakes by confirming design details before execution.
- Customizable Options:
- Experiment with various design elements and aesthetics to find the perfect fit.
Types of 3D Rendering Services
- Interior Visualization:
- Showcases furniture placement, lighting, wall textures, and décor.
- Architectural Rendering:
- Provides a holistic view of the interior within the building’s structure.
- 360-Degree Views:
- Allows for virtual walkthroughs to explore the space interactively.
- Photorealistic Rendering:
- Highly detailed images that mimic the exact appearance of the finished interior.
- Conceptual Renderings:
- Focus on overall design ideas and mood rather than intricate details.
How Does It Work?
- Client Brief: Provide design preferences, dimensions, and references.
- Initial Draft: Receive preliminary 3D models for review.
- Revisions: Refine the renderings based on feedback.
- Final Render: Deliver high-resolution images or interactive 3D models.
Tools Used for 3D Rendering
- Software:
- SketchUp, AutoCAD, 3ds Max, Blender, and Revit.
- Rendering Engines:
- V-Ray, Lumion, Corona Renderer, and Enscape.
- Virtual Reality (VR):
- Oculus Rift or HTC Vive for immersive experiences.
Industries That Benefit from 3D Rendering
- Residential and commercial interior design.
- Real estate marketing for showcasing properties.
- Hospitality projects like hotels and restaurants.
Why Choose 3D Rendering for Your Interior Design?
Whether you’re designing a home, an office, or a retail space, 3D rendering services ensure that your vision is crystal clear. They minimize surprises, reduce costs, and elevate the overall design experience by making it interactive and immersive.
Ready to see your dream space come to life? Let 3D rendering services give your interior design the edge it deserves!





