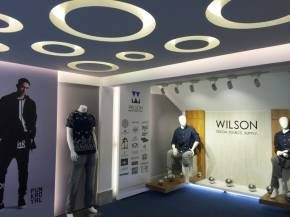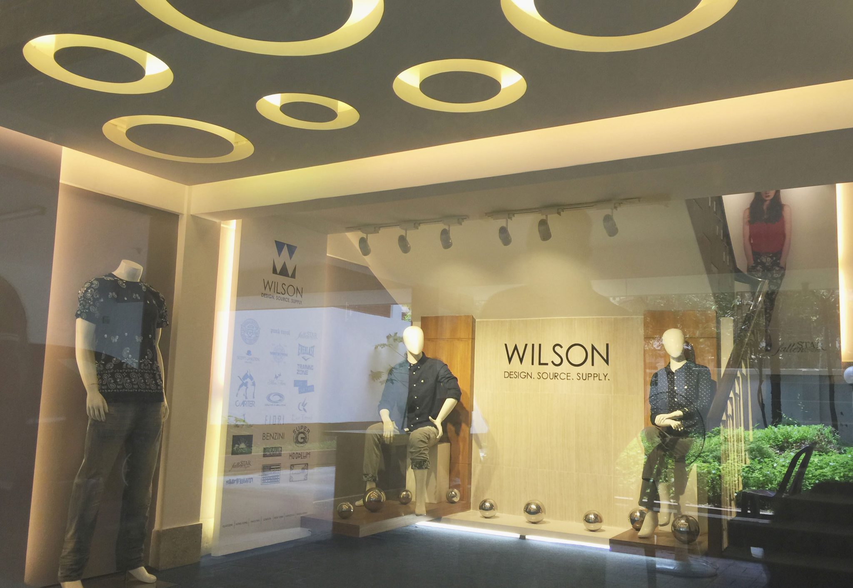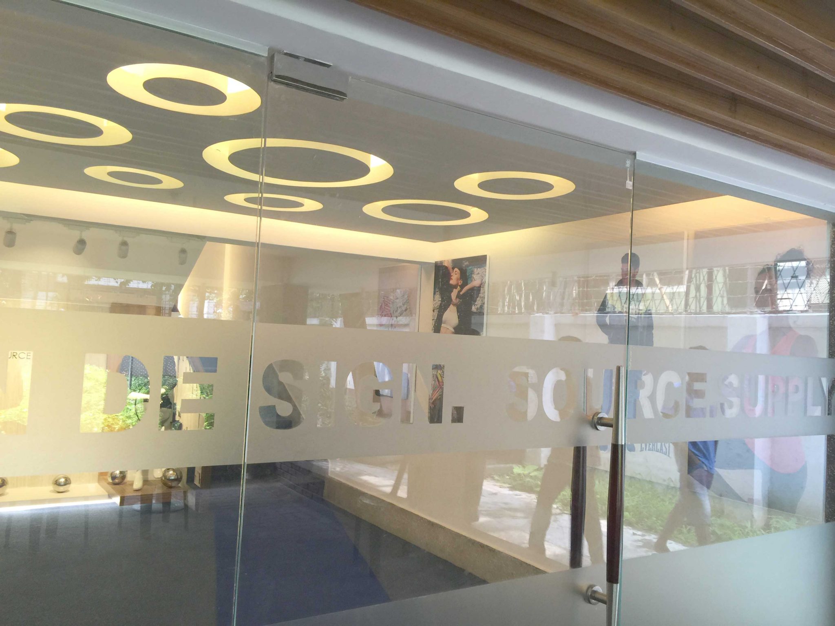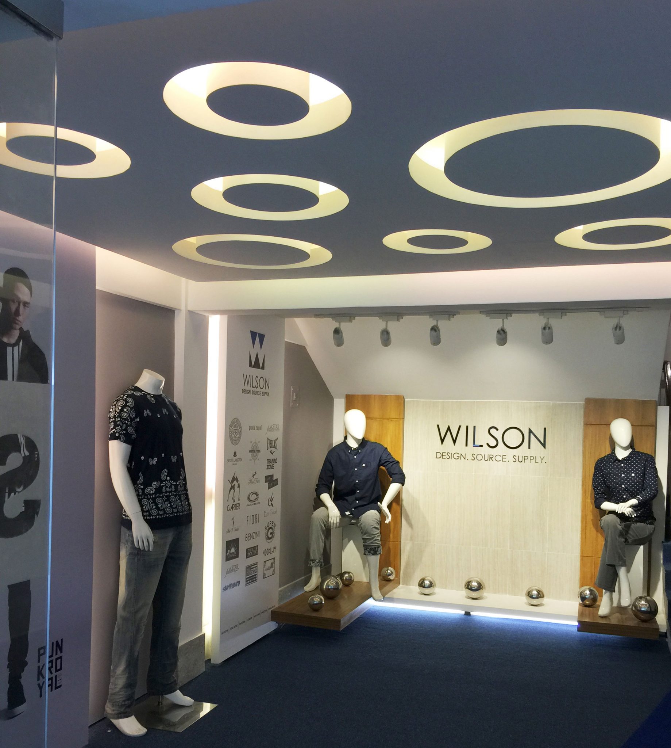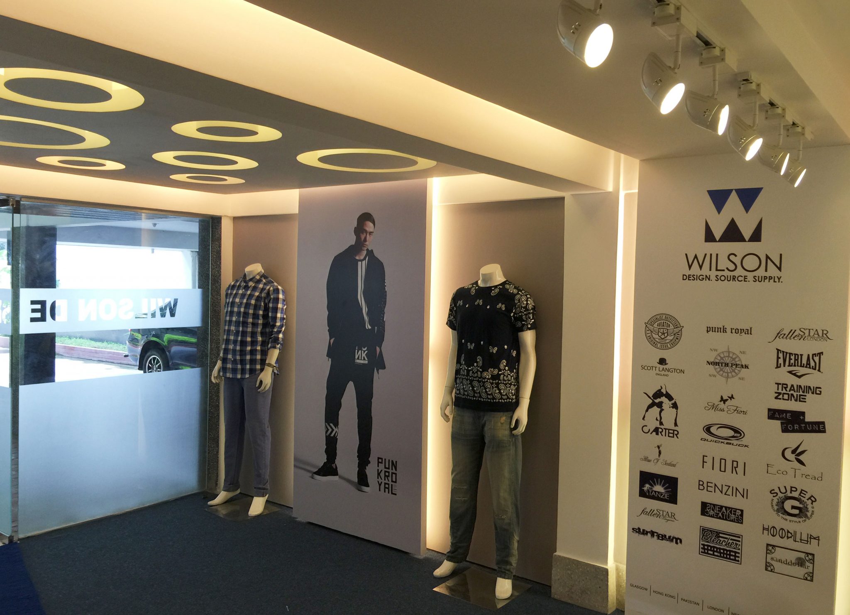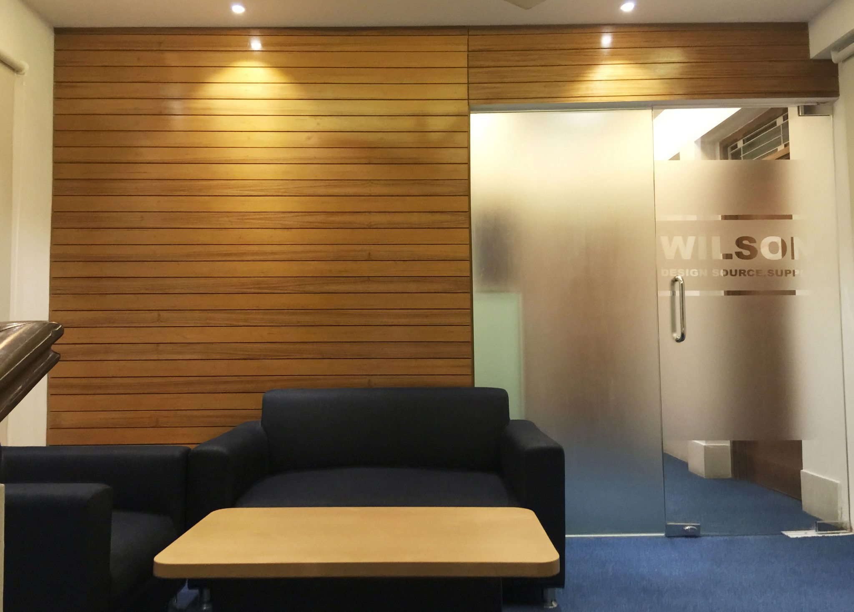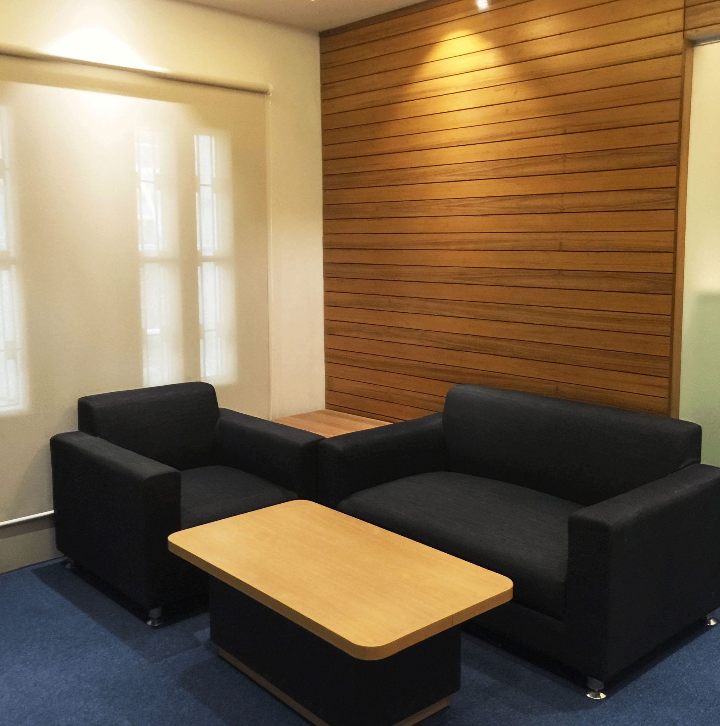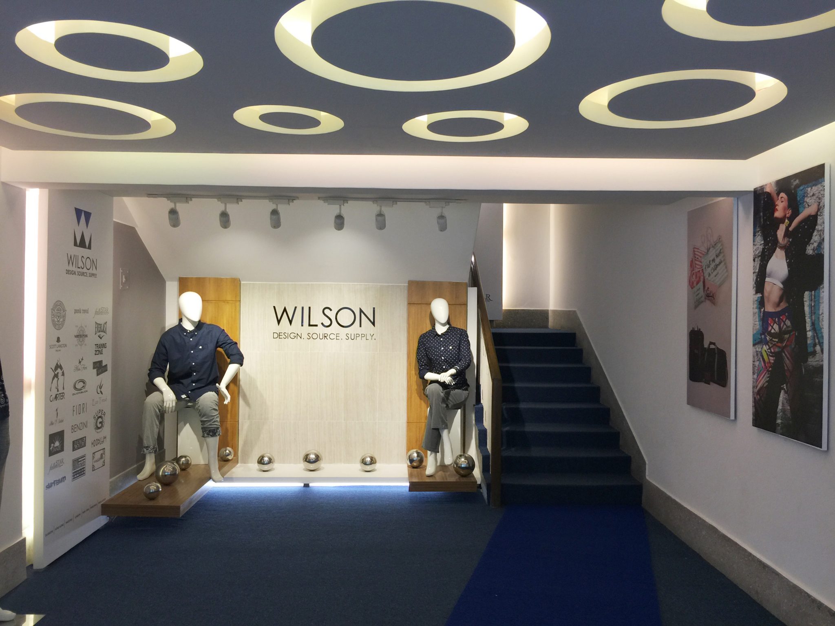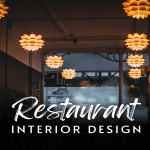Beyond Threads: Transforming Garments Buying House Interiors
This garment buying house was located at the commercial area of Banani, Dhaka, Bangladesh. The site was surrounded by a few other commercial retail stores. At first this garment buying house was a residential house, but then we were contacted to re-design & re-model it into a creative, functional, aesthetically working space. It was a small project but our working details were quite intricate to make this garment buying house functional.
The images show the existing entry & lobby spaces of this garment buying house. The existing buying house was a untidy, in no way does it represent an international & professional brand.
The first thing that we wanted to do for this garment buying house was turn this lobby into a grand & glowing welcoming space that would be a lobby cum show-room. The entry of this garment buying house also had to be defined to give the visitors a sense of approach. There was a serious inadequate lighting inside the lobby & the stairs, with a welcoming mat at front did not belong to in the office of an international brand; even the mannequins were too shady & did not stand out to serve its purpose of show-casing the products & what’s up with that garage-like collapsible gate & groups of prison-like adjacent small windows, that was north-facing, so did not allow any significant natural lighting.
Cost-Effective Tips for Decorating Garments Buying Houses
- Prioritize Essentials: Focus on investing in essential elements such as ergonomic furniture, adequate lighting, and functional storage solutions. These foundational components form the basis of a well-designed interior and provide long-term value.
- DIY Decor: Get creative with DIY decor projects to add personality and character to the space without breaking the bank. From handmade artwork and upcycled furniture to decorative accents crafted from recycled materials, DIY decor adds a unique touch to garments buying house interiors.
First, we came up with these conceptual, schematic ideas as to analyze what would be the best way to approach for this garment buying house & turn it into a lobby cum show-room.
The entry of this garment buying house was designed with planes of Burma teak louvers to allow a formal sense of approach. The space beside the stair was the first thing we could see upon entering the office, so a proper focal point was created to grab the visitors’ attention.
A display area for this garment buying house was designed for high-lighting their products. Travertine & veneer ply was used at the back-drop wall, where the brand name was high-lighted through theses small but significant changes.
Ample lighting was used so that the gloominess could be replaced by a shining, bright aura. The false ceiling was composed with circles to break away from the monotony. Circular sitting cum display tools were also designed on the floor to go with the flow of the ceiling concept.
The waiting lobby on the first floor of this buying house was designed with louvered back-drop wall with customized sitting arrangements, where the setter was made with denim jeans, which is also one of their products. The photo frames were also customized & composed in such a way so that it adds a new layer to the already intricate louver wall. A display area was also designed with 3-d effect white board & clear glass. Ample lighting opportunities were provided with lighting installed in the false-ceilings to provide a warm, bright & energized working experience throughout the whole area.
Even the vinyl stickers were customized & chosen by us. What kind of digital prints would best suit the brand, what kind of back ground color should the digital prints have & how to make it blend so that it becomes an integral part of the whole designed space. Once all these questions were answered, we had the full design package & delivered it to the client. As long as he is happy, we are also happy with our buying house design process & final out-put.
Designing the interiors of a garments buying house requires a balance of functionality, professionalism, and aesthetics.
Here are some considerations and ideas to create an effective and appealing interior design:
- Reception Area: This is the first point of contact for clients and visitors. Make sure it reflects the ethos of your business. You can use branded signage, comfortable seating, and display racks showcasing some of the latest garments your buying house deals with.
- Meeting Rooms: These spaces should be designed for both formal discussions and creative brainstorming sessions. Use neutral colors for the walls to create a calming atmosphere, and incorporate modern furniture with ample space for meetings and presentations.
- Workstations: Efficient workstations are essential for the productivity of your team. Opt for ergonomic chairs and desks, with adequate lighting and storage solutions to keep the workspace clutter-free.
- Sample Room: This area should be well-lit and spacious to allow for the inspection and categorization of garment samples. Use shelves, racks, and storage bins to organize samples by category, season, or client.
- Fabric Library: If your buying house deals with fabric sourcing as well, consider dedicating a space for a fabric library. Install shelves or cabinets to display fabric swatches neatly organized by type, color, and texture.
- Color Scheme: Choose a color scheme that reflects your brand identity and creates a cohesive look throughout the space. Neutral tones like white, beige, and gray can provide a sophisticated backdrop, while accent colors can be added through furniture, artwork, or accessories.
- Branding Elements: Incorporate your company logo and branding elements strategically throughout the space. This could be through wall decals, signage, or branded merchandise like tote bags or stationery.
- Lighting: Ensure ample natural light wherever possible, as it not only reduces the need for artificial lighting but also enhances the mood and productivity of the workspace. Supplement natural light with task lighting at workstations and ambient lighting in common areas.
- Storage Solutions: Efficient storage is crucial for keeping the workspace organized and clutter-free. Consider investing in storage cabinets, shelves, and drawers to store documents, samples, and office supplies.
- Greenery: Introducing plants into the workspace can improve air quality, reduce stress, and enhance the overall ambiance. Choose low-maintenance indoor plants like succulents or peace lilies to add a touch of greenery to the interiors.
Remember to prioritize functionality and comfort while designing the interiors of your garments buying house. A well-designed workspace not only enhances productivity but also leaves a positive impression on clients and visitors.

